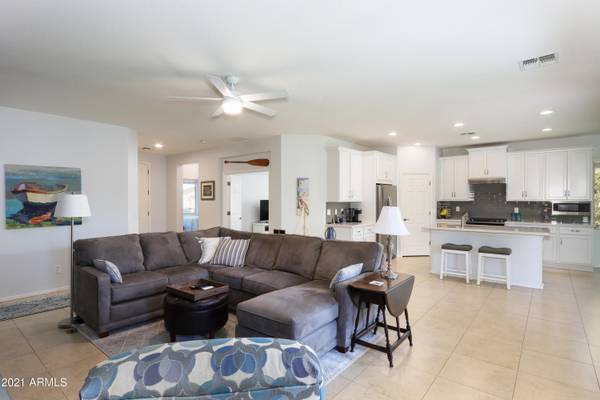For more information regarding the value of a property, please contact us for a free consultation.
20169 N OXBOW Lane Maricopa, AZ 85138
Want to know what your home might be worth? Contact us for a FREE valuation!

Our team is ready to help you sell your home for the highest possible price ASAP
Key Details
Sold Price $309,900
Property Type Single Family Home
Sub Type Single Family - Detached
Listing Status Sold
Purchase Type For Sale
Square Footage 1,566 sqft
Price per Sqft $197
Subdivision Province Parcel 16
MLS Listing ID 6231281
Sold Date 06/08/21
Bedrooms 2
HOA Fees $255/qua
HOA Y/N Yes
Originating Board Arizona Regional Multiple Listing Service (ARMLS)
Year Built 2012
Annual Tax Amount $1,822
Tax Year 2020
Lot Size 5,101 Sqft
Acres 0.12
Property Description
Active adult living at its finest!! This beautiful Meritage Savoy home features just under 1600 square feet in one of Arizona's premier active adult communities, Province! The highly upgraded interior features include tile in all the right places, new carpet, fresh interior paint, built in entertainment center, water softener and a remodeled kitchen with staggered cabinets, stainless steel appliances, kitchen island, and quartz countertops. Exterior features include low maintenance front yard and back yard with large artificial turf area, covered patio, and lots of garage storage space Located in Province, one of Arizona's premier active adult communities, featuring 24 hour gated security, award winning clubhouse, tennis and pickleball courts, and much much more!
Location
State AZ
County Pinal
Community Province Parcel 16
Direction From John Wayne Pkwy, go east on Smith Enke Rd. Turn R onto Province Pkwy. Turn L on Friendly Place (second one). Turn L on Oxbow Way. Turn L on Cascade Way. Follow around to Oxbow Ln. Home on right
Rooms
Master Bedroom Split
Den/Bedroom Plus 3
Separate Den/Office Y
Interior
Interior Features Eat-in Kitchen, 9+ Flat Ceilings, Soft Water Loop, Kitchen Island, Pantry, Double Vanity, Full Bth Master Bdrm
Heating Natural Gas
Cooling Refrigeration, Programmable Thmstat, Ceiling Fan(s)
Flooring Carpet, Tile
Fireplaces Number No Fireplace
Fireplaces Type None
Fireplace No
SPA None
Exterior
Exterior Feature Covered Patio(s), Patio
Parking Features Attch'd Gar Cabinets, Electric Door Opener
Garage Spaces 2.0
Garage Description 2.0
Fence None
Pool None
Community Features Gated Community, Community Spa Htd, Community Spa, Community Pool Htd, Community Pool, Lake Subdivision, Community Media Room, Guarded Entry, Concierge, Tennis Court(s), Biking/Walking Path, Clubhouse, Fitness Center
Utilities Available Oth Elec (See Rmrks)
Amenities Available Management
Roof Type Tile
Private Pool No
Building
Lot Description Sprinklers In Rear, Sprinklers In Front, Desert Back, Desert Front, Synthetic Grass Back, Auto Timer H2O Front, Auto Timer H2O Back
Story 1
Builder Name MERITAGE
Sewer Public Sewer
Water Pvt Water Company
Structure Type Covered Patio(s),Patio
New Construction No
Schools
Elementary Schools Other
Middle Schools Other
High Schools Other
School District Out Of Area
Others
HOA Name CCMC
HOA Fee Include Cable TV,Maintenance Grounds,Street Maint
Senior Community Yes
Tax ID 512-11-582
Ownership Fee Simple
Acceptable Financing Cash, Conventional, FHA, VA Loan
Horse Property N
Listing Terms Cash, Conventional, FHA, VA Loan
Financing Cash
Special Listing Condition Age Restricted (See Remarks)
Read Less

Copyright 2024 Arizona Regional Multiple Listing Service, Inc. All rights reserved.
Bought with The Maricopa Real Estate Co
GET MORE INFORMATION




