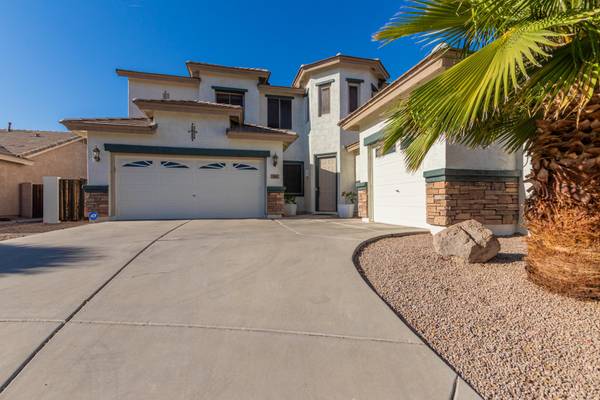For more information regarding the value of a property, please contact us for a free consultation.
94 W ORIOLE Way Chandler, AZ 85286
Want to know what your home might be worth? Contact us for a FREE valuation!

Our team is ready to help you sell your home for the highest possible price ASAP
Key Details
Sold Price $555,000
Property Type Single Family Home
Sub Type Single Family - Detached
Listing Status Sold
Purchase Type For Sale
Square Footage 2,750 sqft
Price per Sqft $201
Subdivision Carino Estates Parcel 3
MLS Listing ID 6224401
Sold Date 06/30/21
Bedrooms 4
HOA Fees $69/mo
HOA Y/N Yes
Originating Board Arizona Regional Multiple Listing Service (ARMLS)
Year Built 2003
Annual Tax Amount $3,152
Tax Year 2020
Lot Size 7,927 Sqft
Acres 0.18
Property Description
Large 4 bedroom, 3 bathroom, 3 car garage(s), home in the Township of Ocotillo Chandler. The home is located on a large corner lot near a lush greenbelt, with no 2 story homes overlooking the private backyard. In addition to the 4 bedrooms, there is a large loft, and bonus/turret room that can be used as an extra bedroom(s), crafts rooms, game rooms, or office. The large kitchen boasts solid midnight star granite countertops, bar style seating, and a $2,000+ Induction Stove. Keep Cool, as there is a fan in almost every room. There is a 1st floor bedroom that has seperate garage access, that would be perfect for a home office, or mother-in-law-suite. You will never run out of things to do as this home is located in-between it all!! Enjoy the Nightlife in DownTown Chandler only 2 blocks over(or a short bike ride)! Hancock Elementary, the Neighborhood Lake, and Ryan park are all within walking distance. Hamilton Aquatics Center (Local Pool/ Water park) and Tumbleweed City Park/Playtopia/Athletics Center are both just a block away.
You will have plenty of storage as one of the garages has built in shelves, and a handy floating workbench, and the largest allowed HOA compliant shed - Built in 2019. This house is electric vehicle friendly with the ability to plug your 240v chargers in either garage. You can also set the temperature, and open/close the garages remotely from your phone, and access the house without keys! The extra wide back porch is on the south side of the home, allowing cool shade for most of the day.
Location
State AZ
County Maricopa
Community Carino Estates Parcel 3
Direction South on Alma School to Ryan, east on Ryan, north on Hartford, east on Ryan, south on California, east on Oriole.
Rooms
Other Rooms Loft, Family Room
Master Bedroom Upstairs
Den/Bedroom Plus 6
Separate Den/Office Y
Interior
Interior Features Upstairs, Walk-In Closet(s), Eat-in Kitchen, Breakfast Bar, 9+ Flat Ceilings, Drink Wtr Filter Sys, Kitchen Island, Pantry, Double Vanity, Full Bth Master Bdrm, Separate Shwr & Tub, High Speed Internet, Granite Counters
Heating Natural Gas
Cooling Refrigeration
Flooring Carpet, Tile, Wood
Fireplaces Number No Fireplace
Fireplaces Type None
Fireplace No
Window Features Double Pane Windows
SPA None
Laundry Inside
Exterior
Exterior Feature Covered Patio(s)
Parking Features Electric Door Opener
Garage Spaces 3.0
Garage Description 3.0
Fence Block
Pool None
Utilities Available SRP, SW Gas
Amenities Available Management
Roof Type Tile
Building
Lot Description Sprinklers In Front, Desert Front, Gravel/Stone Front, Auto Timer H2O Front
Story 2
Builder Name Shea Homes
Sewer Public Sewer
Water City Water
Structure Type Covered Patio(s)
New Construction No
Schools
Elementary Schools T. Dale Hancock Elementary School
Middle Schools Bogle Junior High School
High Schools Hamilton High School
School District Chandler Unified District
Others
HOA Name CARINO ESTATES
HOA Fee Include Common Area Maint
Senior Community No
Tax ID 303-34-728
Ownership Fee Simple
Acceptable Financing Cash, Conventional, FHA, VA Loan
Horse Property N
Listing Terms Cash, Conventional, FHA, VA Loan
Financing Conventional
Read Less

Copyright 2024 Arizona Regional Multiple Listing Service, Inc. All rights reserved.
Bought with Built By Referral Rlty Grp 02
GET MORE INFORMATION




