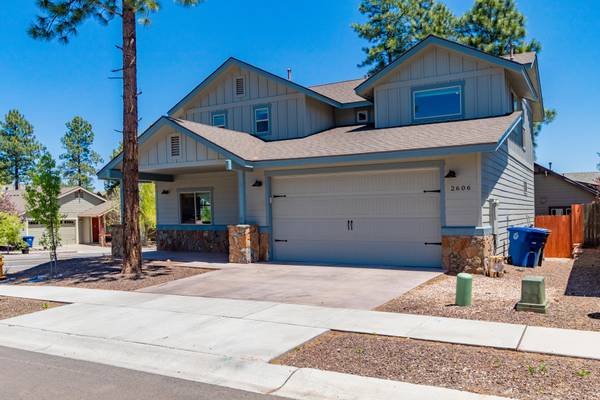For more information regarding the value of a property, please contact us for a free consultation.
2606 W JOSSELYN Drive Flagstaff, AZ 86001
Want to know what your home might be worth? Contact us for a FREE valuation!

Our team is ready to help you sell your home for the highest possible price ASAP
Key Details
Sold Price $640,000
Property Type Single Family Home
Sub Type Single Family - Detached
Listing Status Sold
Purchase Type For Sale
Square Footage 2,080 sqft
Price per Sqft $307
Subdivision Presidio In The Pines
MLS Listing ID 6235614
Sold Date 07/13/21
Style Other (See Remarks)
Bedrooms 4
HOA Fees $26/qua
HOA Y/N Yes
Originating Board Arizona Regional Multiple Listing Service (ARMLS)
Year Built 2017
Annual Tax Amount $2,699
Tax Year 2020
Lot Size 4,993 Sqft
Acres 0.11
Property Description
Come and see this wonderful 4 bed, 3 bath residence now for sale in Flagstaff! Located on a premium corner lot and featuring great curb appeal, low maintenance landscaping, and a 2 car garage, you simply won't believe your eyes! Inside you will find dining and living areas, a cozy loft, fireplace, and wood-like tile flooring throughout. The gorgeous eat-in kitchen offers white cabinetry with crown molding, a pantry, granite countertops, matching stainless steel appliances, and a charming island complete with a breakfast bar. The glamorous master bedroom boasts dramatic vaulted ceilings, a large walk-in closet, and a full bath with dual sinks as well as separate tub and shower. Also including a lovely backyard with a small deck, this home has it all!
Buyer to verify School information
Location
State AZ
County Coconino
Community Presidio In The Pines
Direction Head south on Woody Mountain Rd, Take the 2nd traffic circle exit onto Presidio Dr, Turn right onto Josselyn Dr. Property will be on the left.
Rooms
Other Rooms Loft, Family Room
Master Bedroom Upstairs
Den/Bedroom Plus 5
Separate Den/Office N
Interior
Interior Features Upstairs, Breakfast Bar, 9+ Flat Ceilings, Kitchen Island, Pantry, Double Vanity, Separate Shwr & Tub, Granite Counters
Heating Natural Gas
Cooling Wall/Window Unit(s), Ceiling Fan(s), ENERGY STAR Qualified Equipment
Flooring Carpet, Tile
Fireplaces Type 1 Fireplace, Gas
Fireplace Yes
Window Features Vinyl Frame,Double Pane Windows,Low Emissivity Windows
SPA None
Exterior
Exterior Feature Balcony, Patio
Parking Features Electric Door Opener
Garage Spaces 2.0
Garage Description 2.0
Fence Wood
Pool None
Community Features Playground, Biking/Walking Path
Utilities Available Oth Gas (See Rmrks), APS
Roof Type Composition
Accessibility Zero-Grade Entry, Accessible Hallway(s)
Private Pool No
Building
Lot Description Corner Lot, Gravel/Stone Front, Gravel/Stone Back, Synthetic Grass Back
Story 2
Unit Features Ground Level
Builder Name EVEREST CONSTRUCTION
Sewer Public Sewer
Water City Water
Architectural Style Other (See Remarks)
Structure Type Balcony,Patio
New Construction No
Schools
Elementary Schools Adult
Middle Schools Adult
High Schools Adult
School District Out Of Area
Others
HOA Name PRESIDIO IN THE PINE
HOA Fee Include Maintenance Grounds
Senior Community No
Tax ID 112-62-048
Ownership Fee Simple
Acceptable Financing Cash, Conventional, VA Loan
Horse Property N
Listing Terms Cash, Conventional, VA Loan
Financing Other
Read Less

Copyright 2024 Arizona Regional Multiple Listing Service, Inc. All rights reserved.
Bought with My Home Group Real Estate
GET MORE INFORMATION




