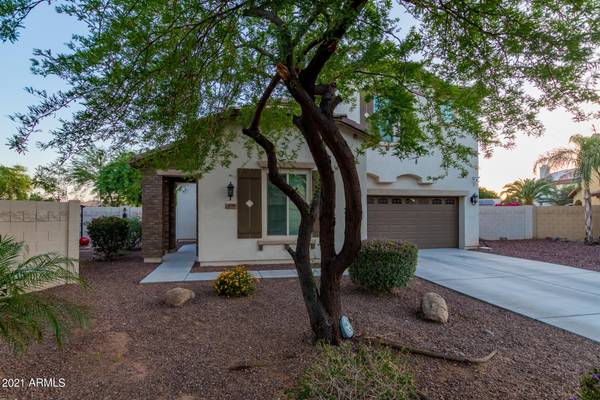For more information regarding the value of a property, please contact us for a free consultation.
4739 W BUCKSKIN Trail Phoenix, AZ 85083
Want to know what your home might be worth? Contact us for a FREE valuation!

Our team is ready to help you sell your home for the highest possible price ASAP
Key Details
Sold Price $625,000
Property Type Single Family Home
Sub Type Single Family - Detached
Listing Status Sold
Purchase Type For Sale
Square Footage 3,465 sqft
Price per Sqft $180
Subdivision Vintage At Happy Valley Estates
MLS Listing ID 6234429
Sold Date 07/09/21
Style Santa Barbara/Tuscan
Bedrooms 5
HOA Fees $129/mo
HOA Y/N Yes
Originating Board Arizona Regional Multiple Listing Service (ARMLS)
Year Built 2012
Annual Tax Amount $4,130
Tax Year 2020
Lot Size 0.326 Acres
Acres 0.33
Property Description
Gorgeous home in the gated community of Vintage at Happy Valley Estates on a large corner lot. Split entry offers a private entrance to the Next-Gen 1 bed, 1 bath Casita. Enter the main house to an open floor plan, tile floors, beautiful ceiling fans, layered stone fireplace, plush carpet, & window blinds. Formal dining and living rooms are perfect for entertaining. Enjoy family gatherings in the chef's dream kitchen and great room with easy access to the patio & spacious backyard. Large center island w/ breakfast bar, granite counters, pendant lighting, SS appliances, walk-in pantry, & plethora of handsome wood cabinetry w/crown molding. Private upstairs grand master retreat boasts an upscale ensuite w/granite counters, his & her walk-in closets, separate shower and garden soaking tub. Two additional bedroom suites upstairs along with a private den, perfect for a home office. Ample closets throughout, plush carpet in all bedrooms. Each bedroom has its own full bath! Fantastic yard w/a covered patio, extended paver patio leading out to the conversation area, lush green grass, & room for a pool. The beautiful pole lights surrounding the backyard make this an entertainer's dream. The side yard has a large concrete slab, ready to make your own basketball or pickleball court. The Ring Alarm Doorbell camera in front and back of the home convey and provide added security. Take a tour today!
Location
State AZ
County Maricopa
Community Vintage At Happy Valley Estates
Direction North on 47th Ave, Right on Buckskin Trl enter through the gate to address on the left.
Rooms
Other Rooms Guest Qtrs-Sep Entrn, Loft, Great Room, Family Room
Master Bedroom Upstairs
Den/Bedroom Plus 7
Separate Den/Office Y
Interior
Interior Features Upstairs, Eat-in Kitchen, Breakfast Bar, 9+ Flat Ceilings, Kitchen Island, Pantry, Double Vanity, Full Bth Master Bdrm, Separate Shwr & Tub, High Speed Internet, Granite Counters
Heating Natural Gas
Cooling Refrigeration, Ceiling Fan(s)
Flooring Carpet, Tile
Fireplaces Type 1 Fireplace, Family Room
Fireplace Yes
SPA None
Laundry Wshr/Dry HookUp Only
Exterior
Exterior Feature Covered Patio(s), Patio, Separate Guest House
Parking Features Dir Entry frm Garage, Electric Door Opener
Garage Spaces 2.0
Garage Description 2.0
Fence Block
Pool None
Community Features Gated Community, Near Bus Stop, Biking/Walking Path
Utilities Available APS, SW Gas
Amenities Available Management
View Mountain(s)
Roof Type Tile
Private Pool No
Building
Lot Description Sprinklers In Rear, Sprinklers In Front, Corner Lot, Desert Back, Desert Front, Cul-De-Sac, Grass Back, Auto Timer H2O Front, Auto Timer H2O Back
Story 2
Builder Name K Hovnanian
Sewer Public Sewer
Water City Water
Architectural Style Santa Barbara/Tuscan
Structure Type Covered Patio(s),Patio, Separate Guest House
New Construction No
Schools
Elementary Schools Stetson Hills Elementary
Middle Schools Stetson Hills Elementary
High Schools Sandra Day O'Connor High School
School District Deer Valley Unified District
Others
HOA Name Vintage at Happy Val
HOA Fee Include Maintenance Grounds
Senior Community No
Tax ID 205-07-341
Ownership Fee Simple
Acceptable Financing Cash, Conventional, FHA, VA Loan
Horse Property N
Listing Terms Cash, Conventional, FHA, VA Loan
Financing Conventional
Read Less

Copyright 2024 Arizona Regional Multiple Listing Service, Inc. All rights reserved.
Bought with RE/MAX Professionals
GET MORE INFORMATION




