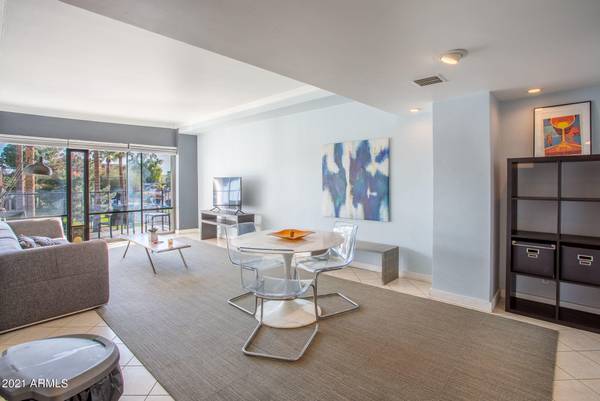For more information regarding the value of a property, please contact us for a free consultation.
805 N 4TH Avenue #202 Phoenix, AZ 85003
Want to know what your home might be worth? Contact us for a FREE valuation!

Our team is ready to help you sell your home for the highest possible price ASAP
Key Details
Sold Price $230,000
Property Type Condo
Sub Type Apartment Style/Flat
Listing Status Sold
Purchase Type For Sale
Square Footage 720 sqft
Price per Sqft $319
Subdivision Embassy Condominiums
MLS Listing ID 6204785
Sold Date 05/11/21
Style Contemporary
Bedrooms 1
HOA Fees $537/mo
HOA Y/N Yes
Originating Board Arizona Regional Multiple Listing Service (ARMLS)
Year Built 1964
Annual Tax Amount $618
Tax Year 2020
Lot Size 687 Sqft
Acres 0.02
Property Description
Located in the beautiful Roosevelt Historic District in downtown Phoenix, The Embassy is an 11-story high-rise built in 1964, with an endless array of modern amenities. This stylish corner unit faces southwest. With this highly walkable downtown address, restaurants, galleries, and parks are all steps from your front door. Additionally, the community offers 24-hour on-site security, front-desk concierge, 24-hour access to the community fitness center, lounge & billiard room, and signature sky-deck community pool. This 1-bedroom, 1-bathroom 720 SqFt condo is well-maintained, and ready for someone to make it into their own!
Location
State AZ
County Maricopa
Community Embassy Condominiums
Direction From Roosevelt head south 1-block on 4th Ave to McKinley, on the north east corner of 4TH Ave & McKinley is the Embassy Condominiums, a Contemporary 11-story residential High-Rise.
Rooms
Other Rooms Great Room
Den/Bedroom Plus 1
Separate Den/Office N
Interior
Interior Features Eat-in Kitchen, Furnished(See Rmrks), No Interior Steps, Full Bth Master Bdrm, High Speed Internet
Heating Electric, See Remarks
Cooling Refrigeration, See Remarks
Flooring Tile, Other
Fireplaces Number No Fireplace
Fireplaces Type None
Fireplace No
SPA None
Laundry Other, See Remarks
Exterior
Exterior Feature Balcony, Covered Patio(s), Patio
Parking Features Assigned
Carport Spaces 1
Fence Wrought Iron
Pool None
Community Features Gated Community, Community Pool, Transportation Svcs, Near Light Rail Stop, Near Bus Stop, Historic District, Community Media Room, Community Laundry, Guarded Entry, Concierge, Biking/Walking Path, Clubhouse, Fitness Center
Utilities Available Other (See Remarks)
Amenities Available Other, Management, Rental OK (See Rmks)
View City Lights, Mountain(s)
Roof Type See Remarks,Built-Up
Private Pool No
Building
Lot Description Corner Lot, Grass Front
Story 11
Builder Name Del Webb
Sewer Other, Public Sewer
Water City Water
Architectural Style Contemporary
Structure Type Balcony,Covered Patio(s),Patio
New Construction No
Schools
Elementary Schools Kenilworth Elementary School
Middle Schools Asu Preparatory Academy - Phoenix Middle School
High Schools Central High School
School District Phoenix Union High School District
Others
HOA Name Embassy Condominiums
HOA Fee Include Insurance,Sewer,Electricity,Maintenance Grounds,Other (See Remarks),Street Maint,Front Yard Maint,Gas,Air Cond/Heating,Trash,Water,Roof Replacement,Maintenance Exterior
Senior Community No
Tax ID 111-39-207
Ownership Fee Simple
Acceptable Financing Cash, Conventional
Horse Property N
Listing Terms Cash, Conventional
Financing Cash
Read Less

Copyright 2025 Arizona Regional Multiple Listing Service, Inc. All rights reserved.
Bought with RE/MAX Fine Properties



