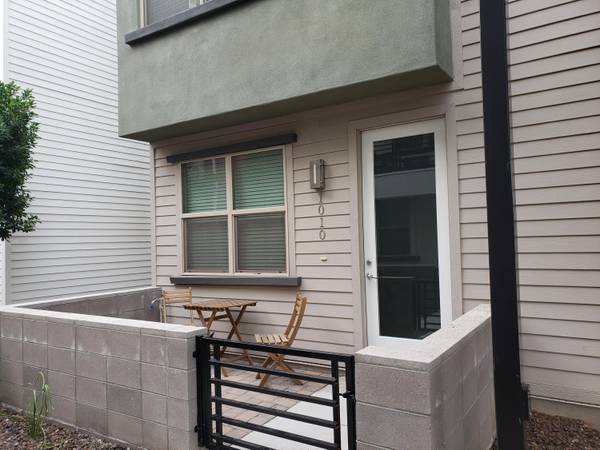For more information regarding the value of a property, please contact us for a free consultation.
1106 E WEBER Drive #1010 Tempe, AZ 85288
Want to know what your home might be worth? Contact us for a FREE valuation!

Our team is ready to help you sell your home for the highest possible price ASAP
Key Details
Sold Price $441,350
Property Type Single Family Home
Sub Type Single Family - Detached
Listing Status Sold
Purchase Type For Sale
Square Footage 1,670 sqft
Price per Sqft $264
Subdivision Newport At Tempe
MLS Listing ID 6226221
Sold Date 06/18/21
Style Contemporary
Bedrooms 3
HOA Fees $125/mo
HOA Y/N Yes
Originating Board Arizona Regional Multiple Listing Service (ARMLS)
Year Built 2016
Annual Tax Amount $3,276
Tax Year 2020
Lot Size 1,133 Sqft
Acres 0.03
Property Description
The Newport Tempe is created to be a lifestyle community combining the relaxed, connective vibe of the people with the modern, urban architecture found in coastal California. The interiors are an eclectic mix of mid century modern that allow you an embracing and warm feel, or chic, minimalist modern as found in a Venice, California beach house. Standard finishes at the Newport could only be found in homes at triple the price in Tempe and all homes have SRP Gold rating for the highest in energy efficiency. Energy calcs provided by SRP show each home to consume only about $1,600 In electric PER YEAR! These homes are not attached and you own your own lot! 3 stories with 3 large bedrooms 3.5 baths and 2CG. Relaxing patio upon entry, as well as a 2nd floor patio for outdoor dining. The ground floor has an additional bonus room that can be used as a 2nd living area or office. Perfect home for living or renting.
Monthly rents for this and comparable units likely to be $2400+.
Location
State AZ
County Maricopa
Community Newport At Tempe
Direction From Scottsdale Rd, turn east on Weber Dr. Property is on north side.
Rooms
Other Rooms Great Room, BonusGame Room
Master Bedroom Upstairs
Den/Bedroom Plus 5
Separate Den/Office Y
Interior
Interior Features Upstairs, Eat-in Kitchen, Breakfast Bar, 9+ Flat Ceilings, Vaulted Ceiling(s), Kitchen Island, Pantry, Double Vanity, Full Bth Master Bdrm, High Speed Internet, Granite Counters
Heating Electric
Cooling Refrigeration
Flooring Carpet, Stone, Tile
Fireplaces Type 1 Fireplace
Fireplace Yes
SPA None
Exterior
Exterior Feature Balcony, Covered Patio(s), Patio, Private Yard
Parking Features Dir Entry frm Garage, Electric Door Opener
Garage Spaces 2.0
Garage Description 2.0
Fence Block
Pool None
Community Features Community Pool Htd, Biking/Walking Path
Utilities Available SRP, SW Gas
Amenities Available Management, Self Managed
Roof Type Foam,Metal,Rolled/Hot Mop
Private Pool No
Building
Lot Description Desert Back, Desert Front
Story 3
Builder Name Risi Homes
Sewer Public Sewer
Water City Water
Architectural Style Contemporary
Structure Type Balcony,Covered Patio(s),Patio,Private Yard
New Construction No
Schools
Elementary Schools Cecil Shamley School
Middle Schools Mckemy Middle School
High Schools Tempe High School
School District Tempe Union High School District
Others
HOA Name The Newport at Tempe
HOA Fee Include Maintenance Grounds,Street Maint
Senior Community No
Tax ID 132-10-136
Ownership Fee Simple
Acceptable Financing Conventional, 1031 Exchange
Horse Property N
Listing Terms Conventional, 1031 Exchange
Financing Conventional
Read Less

Copyright 2024 Arizona Regional Multiple Listing Service, Inc. All rights reserved.
Bought with HomeSmart



