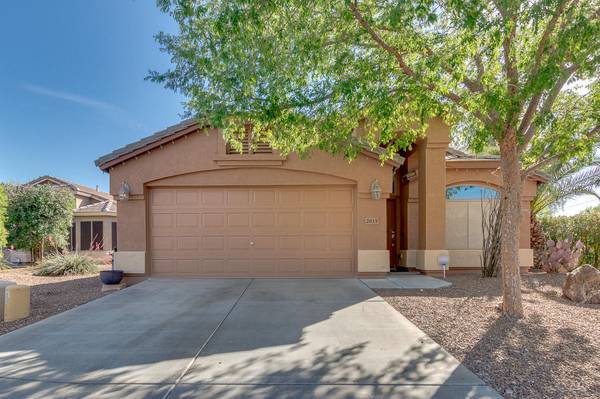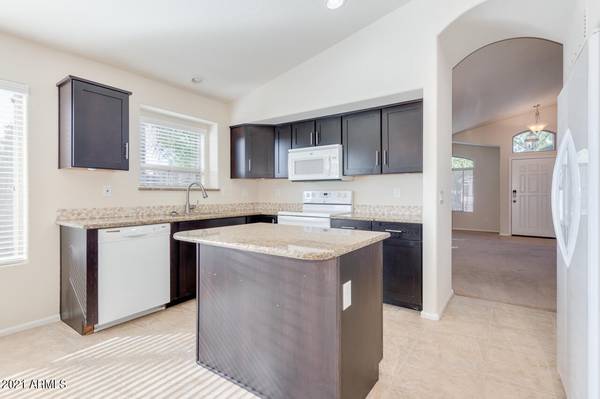For more information regarding the value of a property, please contact us for a free consultation.
2815 E CHARLOTTE Drive Phoenix, AZ 85024
Want to know what your home might be worth? Contact us for a FREE valuation!

Our team is ready to help you sell your home for the highest possible price ASAP
Key Details
Sold Price $500,000
Property Type Single Family Home
Sub Type Single Family - Detached
Listing Status Sold
Purchase Type For Sale
Square Footage 1,772 sqft
Price per Sqft $282
Subdivision Desert Peak Unit 3
MLS Listing ID 6232802
Sold Date 06/02/21
Bedrooms 3
HOA Fees $57/qua
HOA Y/N Yes
Originating Board Arizona Regional Multiple Listing Service (ARMLS)
Year Built 2007
Annual Tax Amount $2,298
Tax Year 2020
Lot Size 6,985 Sqft
Acres 0.16
Property Description
This stylish residence is nestled on a large desirably tranquil cul-de-sac lot location of Desert Peak. Home backs to a beautiful natural desert preserve and the neighborhood is surrounded by mountains. The house comes complete with the living room that opens to the welcoming kitchen/dining area, two bathrooms, three bedrooms, a study/den that can be converted to a fourth room, a laundry/walk-in pantry and lets not forget the massive outdoor living area where you can relax in the pool all year round. All these retains the value of peaceful living while being conveniently close to shops, school and transport. Be prepared for this to be 'love at first sight'.
Location
State AZ
County Maricopa
Community Desert Peak Unit 3
Direction North on Cave Creek to Park View Ln. West on Park View and then turn south on 27th Pl to Charlotte. Home is on the corner of Charlotte and 27th Pl.
Rooms
Den/Bedroom Plus 4
Separate Den/Office Y
Interior
Interior Features Breakfast Bar, Kitchen Island, Pantry, Double Vanity, Full Bth Master Bdrm, Separate Shwr & Tub, Granite Counters
Heating Natural Gas
Cooling Refrigeration
Flooring Carpet, Tile
Fireplaces Number No Fireplace
Fireplaces Type None
Fireplace No
SPA None
Exterior
Exterior Feature Covered Patio(s), Patio
Parking Features Attch'd Gar Cabinets, Dir Entry frm Garage, Electric Door Opener
Garage Spaces 2.0
Garage Description 2.0
Fence Block
Pool Private
Amenities Available Management
Roof Type Tile
Private Pool Yes
Building
Lot Description Corner Lot, Desert Back, Desert Front, Cul-De-Sac, Gravel/Stone Front, Gravel/Stone Back
Story 1
Builder Name Unknown
Sewer Public Sewer
Water City Water
Structure Type Covered Patio(s),Patio
New Construction No
Schools
Elementary Schools Boulder Creek Elementary School - Phoenix
Middle Schools Mountain Trail Middle School
High Schools Pinnacle High School
School District Paradise Valley Unified District
Others
HOA Name Desert Peak HOA
HOA Fee Include Maintenance Grounds,Maintenance Exterior
Senior Community No
Tax ID 212-42-560
Ownership Fee Simple
Acceptable Financing Conventional, FHA, VA Loan
Horse Property N
Listing Terms Conventional, FHA, VA Loan
Financing Conventional
Read Less

Copyright 2024 Arizona Regional Multiple Listing Service, Inc. All rights reserved.
Bought with West USA Realty
GET MORE INFORMATION




