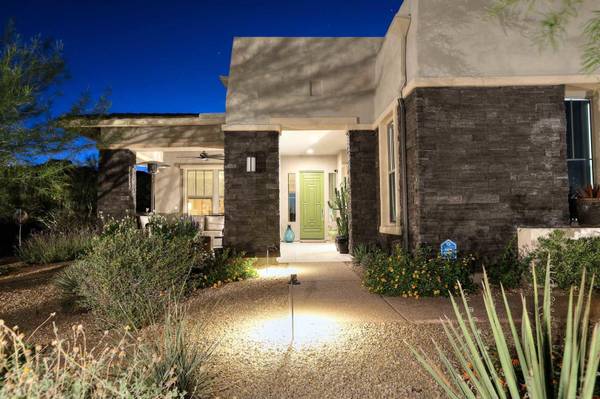For more information regarding the value of a property, please contact us for a free consultation.
37086 NE GREYTHORN Circle Carefree, AZ 85377
Want to know what your home might be worth? Contact us for a FREE valuation!

Our team is ready to help you sell your home for the highest possible price ASAP
Key Details
Sold Price $1,200,000
Property Type Single Family Home
Sub Type Single Family - Detached
Listing Status Sold
Purchase Type For Sale
Square Footage 2,952 sqft
Price per Sqft $406
Subdivision Reserve At Tranquil Trail Unit 2
MLS Listing ID 6232952
Sold Date 05/28/21
Style Contemporary
Bedrooms 3
HOA Fees $62
HOA Y/N Yes
Originating Board Arizona Regional Multiple Listing Service (ARMLS)
Year Built 2015
Annual Tax Amount $2,724
Tax Year 2020
Lot Size 0.415 Acres
Acres 0.41
Property Description
Located inside the gated community of Reserve at Tranquil Trail, is a contemporary masterpiece built & designed by award winning Toll Brothers. Upon arrival it will become abundantly clear this is a unique & exclusive property all unto itself. Specific to the home is an elevated/oversized corner lot which features unobstructed panoramic views of Black Mountain from all areas of the home. From the courtyard to the open floor concept designed for indoor/outdoor living to a landscaped backyard; capture breathtaking sunrises sunsets and unparalleled views. Enter the home & be greeted w/ bright natural light, functional design, spacious living area and the finest materials. With over $200,000 in upgrades & design alterations every detail has been well thought out & meticulously designed The kitchen has upgraded appliances, an over sized kitchen island, walk-in in pantry and a built in wine refrigerator. The designated dining room highlights three large windows for natural light, views and entertainment. Hallmark to the oversized family room is a large sliding glass door/wall that opens up to a covered patio area in the back yard. The master retreat is contoured with a seated area, 2 walk-in master closets and an oversized master bathroom. Next to the master bedroom is an open cut out which allows easy access to to the laundry room from the second master closet. The two guest bedrooms have separate entry and exit points to the home, designed to function like an in home casita. Additional to the 3 bedrooms is a separate den and a separate office. Each room could function as separate bedrooms. Over 700 square feet of the exterior of the home is covered which truly adds to the amount of livable indoor/outdoor space. The backyard has a water feature, upgraded landscaping, Wood Fire Pizza Oven and a built in spa that allows one to swim and exercise. This is truly a must see property.
Location
State AZ
County Maricopa
Community Reserve At Tranquil Trail Unit 2
Direction Head N on N Tom Darlington Dr, Turn right on Bloody Basin Rd, Continue to N Tranquil Trail, Turn right on E Verde Vista Trail, Turn right onto NE Greythorn Cir, Turn left to stay on NE Greythorn Cir.
Rooms
Master Bedroom Split
Den/Bedroom Plus 4
Separate Den/Office Y
Interior
Interior Features Master Downstairs, Eat-in Kitchen, 9+ Flat Ceilings, Central Vacuum, Fire Sprinklers, No Interior Steps, Other, Vaulted Ceiling(s), Kitchen Island, Double Vanity, Full Bth Master Bdrm, Separate Shwr & Tub, High Speed Internet
Heating Electric
Cooling Refrigeration
Flooring Tile
Fireplaces Type 1 Fireplace
Fireplace Yes
Window Features Double Pane Windows
SPA Heated,Private
Exterior
Garage Spaces 3.0
Garage Description 3.0
Fence Block, Wrought Iron
Pool Above Ground, Private
Community Features Gated Community
Utilities Available APS, SW Gas
View City Lights, Mountain(s)
Roof Type Tile
Accessibility Zero-Grade Entry
Private Pool Yes
Building
Lot Description Corner Lot, Desert Back, Desert Front, Auto Timer H2O Front, Auto Timer H2O Back
Story 1
Builder Name Toll Brothers
Sewer Public Sewer
Water City Water
Architectural Style Contemporary
New Construction No
Schools
Elementary Schools Black Mountain Elementary School
Middle Schools Sonoran Trails Middle School
High Schools Cactus Shadows High School
School District Cave Creek Unified District
Others
HOA Name Reserve at Tranquil
HOA Fee Include Other (See Remarks)
Senior Community No
Tax ID 216-88-122
Ownership Fee Simple
Acceptable Financing Cash, Conventional
Horse Property N
Listing Terms Cash, Conventional
Financing Cash
Read Less

Copyright 2024 Arizona Regional Multiple Listing Service, Inc. All rights reserved.
Bought with HomeSmart
GET MORE INFORMATION




