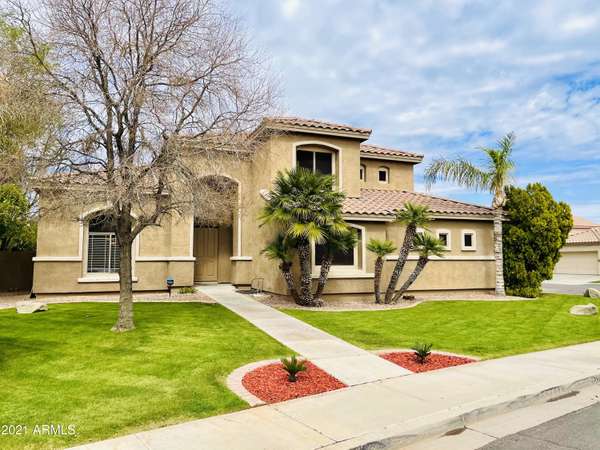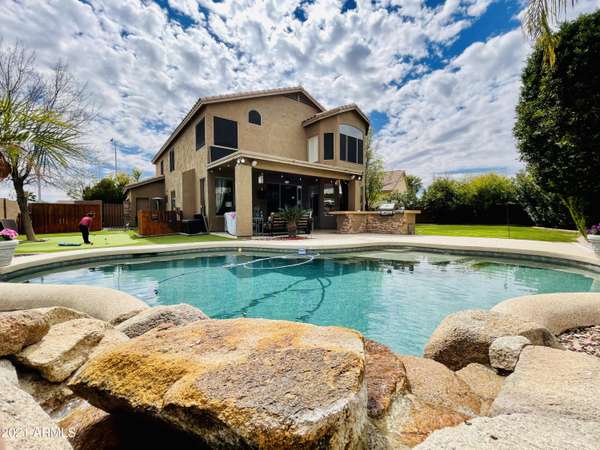For more information regarding the value of a property, please contact us for a free consultation.
2900 S IOWA Street Chandler, AZ 85286
Want to know what your home might be worth? Contact us for a FREE valuation!

Our team is ready to help you sell your home for the highest possible price ASAP
Key Details
Sold Price $635,000
Property Type Single Family Home
Sub Type Single Family - Detached
Listing Status Sold
Purchase Type For Sale
Square Footage 3,024 sqft
Price per Sqft $209
Subdivision Carino Estates Parcel 4 & 5
MLS Listing ID 6212561
Sold Date 05/06/21
Style Santa Barbara/Tuscan
Bedrooms 5
HOA Fees $138/qua
HOA Y/N Yes
Originating Board Arizona Regional Multiple Listing Service (ARMLS)
Year Built 2000
Annual Tax Amount $3,457
Tax Year 2020
Lot Size 0.257 Acres
Acres 0.26
Property Description
Beautiful SHEA home on one of the largest 11,000+ sf N/S corner lots. Extended side entry garage looks great & has 3rd bay of storage space. Gracious 2-story entry w/formal living rm & extended formal dining rm w/high coffered ceiling make an elegant statement. Remodeled bathrooms are sure to Wow you! Newly refinished cabinets, Granite Tops, gas range + huge island. 1st flr bdrm + full bath. Fam Rm w/gas FP & stone mantle. Den w/ french door upstairs. Master suite w/plantation shutters on bay window in sitting area. Sur.Sound Pre-wire. Lush landscaping, large grassy yard + putting green on the side, pebble finish pool w/rock water feature & lg covered patio.
Location
State AZ
County Maricopa
Community Carino Estates Parcel 4 & 5
Direction S on Alma School, E on RYAN, S on HARTFORD, E on ROADRUNNER, S on HOLGUIN WAY, E on BLUEJAY, N on IOWA
Rooms
Master Bedroom Upstairs
Den/Bedroom Plus 5
Separate Den/Office N
Interior
Interior Features Upstairs, Eat-in Kitchen, Breakfast Bar, Vaulted Ceiling(s), Kitchen Island, Double Vanity, Full Bth Master Bdrm, Separate Shwr & Tub, Granite Counters
Heating Natural Gas
Cooling Refrigeration, Ceiling Fan(s)
Flooring Carpet, Tile
Fireplaces Type 2 Fireplace, Exterior Fireplace, Gas
Fireplace Yes
Window Features Double Pane Windows
SPA Above Ground
Laundry Wshr/Dry HookUp Only
Exterior
Exterior Feature Covered Patio(s), Playground, Built-in Barbecue
Parking Features Attch'd Gar Cabinets, Dir Entry frm Garage, Electric Door Opener, Extnded Lngth Garage, Side Vehicle Entry
Garage Spaces 2.0
Garage Description 2.0
Fence Block
Pool Private
Community Features Near Bus Stop, Playground, Biking/Walking Path
Utilities Available SRP
Amenities Available Rental OK (See Rmks)
Roof Type Tile
Private Pool Yes
Building
Lot Description Corner Lot, Grass Front, Grass Back, Synthetic Grass Back, Auto Timer H2O Front, Auto Timer H2O Back
Story 2
Builder Name Shea
Sewer Public Sewer
Water City Water
Architectural Style Santa Barbara/Tuscan
Structure Type Covered Patio(s),Playground,Built-in Barbecue
New Construction No
Schools
Elementary Schools T. Dale Hancock Elementary School
Middle Schools Bogle Junior High School
High Schools Hamilton High School
School District Chandler Unified District
Others
HOA Name Carino Estates
HOA Fee Include Maintenance Grounds
Senior Community No
Tax ID 303-85-057
Ownership Fee Simple
Acceptable Financing Cash, Conventional, FHA, VA Loan
Horse Property N
Listing Terms Cash, Conventional, FHA, VA Loan
Financing Conventional
Read Less

Copyright 2024 Arizona Regional Multiple Listing Service, Inc. All rights reserved.
Bought with Good Oak Real Estate
GET MORE INFORMATION




