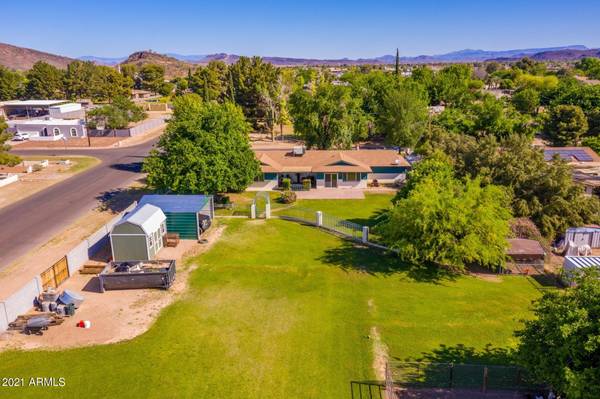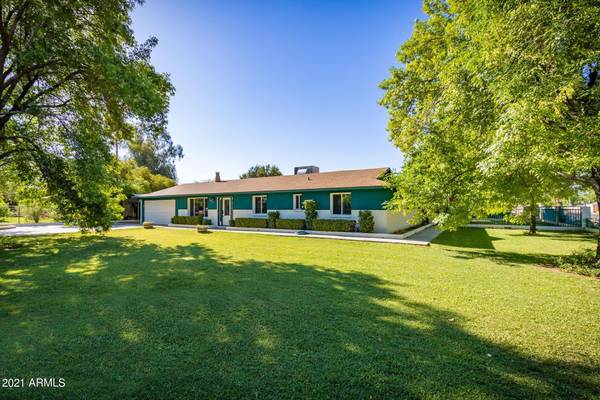For more information regarding the value of a property, please contact us for a free consultation.
3845 W WESTCOTT Drive Glendale, AZ 85308
Want to know what your home might be worth? Contact us for a FREE valuation!

Our team is ready to help you sell your home for the highest possible price ASAP
Key Details
Sold Price $565,000
Property Type Single Family Home
Sub Type Single Family - Detached
Listing Status Sold
Purchase Type For Sale
Square Footage 2,035 sqft
Price per Sqft $277
Subdivision Western Meadows 3
MLS Listing ID 6225524
Sold Date 06/11/21
Style Ranch
Bedrooms 3
HOA Y/N No
Originating Board Arizona Regional Multiple Listing Service (ARMLS)
Year Built 1973
Annual Tax Amount $2,545
Tax Year 2020
Lot Size 0.884 Acres
Acres 0.88
Property Description
72 Hour Home Sale! COUNTRY LIVING IN THE CITY! JUST UNDER AN ACRE IRRIGATED LOT, HORSE PROPERTY, NO HOA, RV GATE, RV PARKING, GREAT CURB APPEAL, SEPTIC, CITY WATER, NO CARPET, NEWER WINDOWS AND PATIO SLIDER! Park-like front and backyard with mature landscaping, extended driveway, with additional pavers and covered parking, This cozy home features wood laminate & tile floors throughout, living room w/fire place, just waiting for your finishing touches, large dining area, updated kitchen, slate SS appliance, stone sink, stove w/double ovens, nice sized family room, master suite with updated bathroom, an oversized 2nd bedroom that feels like a 2nd master suite w/walk-in closet, updated guest bathroom, new interior doors, Backyard Paradise with green grass as far as the eyes can see, extended paver patio mature landscaping, chicken coupe, horse corral, additional covered parking, small barn, this is country living in the city!
Location
State AZ
County Maricopa
Community Western Meadows 3
Direction From Union Hills head north on 39th Ave (R) Wescott Dr, its the first house on the south corner
Rooms
Other Rooms Family Room
Master Bedroom Not split
Den/Bedroom Plus 3
Separate Den/Office N
Interior
Interior Features No Interior Steps, 3/4 Bath Master Bdrm, High Speed Internet, Laminate Counters
Heating Electric
Cooling Refrigeration, Ceiling Fan(s)
Flooring Laminate, Tile
Fireplaces Number 1 Fireplace
Fireplaces Type 1 Fireplace, Living Room
Fireplace Yes
Window Features Dual Pane
SPA None
Exterior
Exterior Feature Covered Patio(s)
Parking Features Attch'd Gar Cabinets, Dir Entry frm Garage, RV Gate
Garage Spaces 2.0
Garage Description 2.0
Fence Chain Link, Wrought Iron
Pool None
Landscape Description Irrigation Back, Irrigation Front
Amenities Available None
Roof Type Composition
Private Pool No
Building
Lot Description Corner Lot, Grass Front, Grass Back, Irrigation Front, Irrigation Back
Story 1
Builder Name Unknown
Sewer Septic in & Cnctd, Septic Tank
Water City Water
Architectural Style Ranch
Structure Type Covered Patio(s)
New Construction No
Schools
Elementary Schools Park Meadows Elementary School
Middle Schools Deer Valley High School
High Schools Barry Goldwater High School
School District Deer Valley Unified District
Others
HOA Fee Include No Fees
Senior Community No
Tax ID 206-13-086
Ownership Fee Simple
Acceptable Financing Conventional, FHA, VA Loan
Horse Property Y
Horse Feature Arena, Corral(s)
Listing Terms Conventional, FHA, VA Loan
Financing Conventional
Read Less

Copyright 2024 Arizona Regional Multiple Listing Service, Inc. All rights reserved.
Bought with eXp Realty
GET MORE INFORMATION




