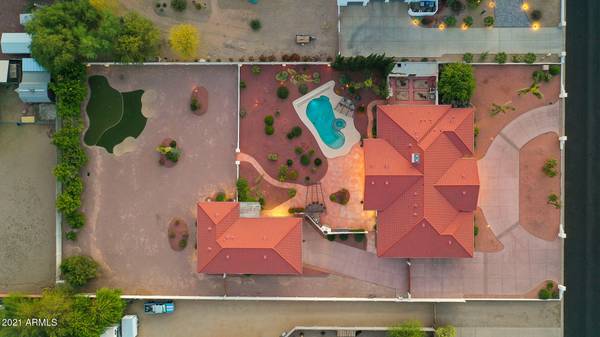For more information regarding the value of a property, please contact us for a free consultation.
5401 W CREEDANCE Boulevard Glendale, AZ 85310
Want to know what your home might be worth? Contact us for a FREE valuation!

Our team is ready to help you sell your home for the highest possible price ASAP
Key Details
Sold Price $1,475,000
Property Type Single Family Home
Sub Type Single Family - Detached
Listing Status Sold
Purchase Type For Sale
Square Footage 6,620 sqft
Price per Sqft $222
Subdivision Saddleback Hills
MLS Listing ID 6226459
Sold Date 06/15/21
Bedrooms 6
HOA Y/N No
Originating Board Arizona Regional Multiple Listing Service (ARMLS)
Year Built 2000
Annual Tax Amount $8,380
Tax Year 2020
Lot Size 1.012 Acres
Acres 1.01
Property Description
This Beautiful MULTI-GEN One Acre Custom Home W/ Basement Is Like No Other* Detached RV/Shop w/ 3bdrm Guest House/Home Office*Butler Pantry w/ WalkIn Cooler* Master w/ Separate Office*4 Fireplaces* Full Gorgeous Basement w/ 10' Ceilings that INCLUDES: Beautiful Pine Colorado Retreat Fam Rm W/ attached Master & Ensuite*18X20 Medai/Game Rm w/ Comm. Walk-in Concrete Vault/Safe* The Entertainer's Backyard Provides Spectacular Mtn Views*Automated Covered Pebble Tech Pool w/ Cabanas* Cozy FirePlace Sitting Area w/ Walk-Up Bar* Practice Golf Green Lined w/ 10 Mature Citrus* Gated Garden (Bunny proof)*Unbelievable Recessed RV Garage & Guest Home Design! The flexibility of this 6620 square-foot home is special*1/2 mile from ''500 Golf Club & shopping* View Matterport 3D Walk Thru!
Location
State AZ
County Maricopa
Community Saddleback Hills
Direction North on 55th Ave. to Creedance and east to property. PHOTO/Media PKG will be loaded Monday
Rooms
Other Rooms Guest Qtrs-Sep Entrn, Separate Workshop, Great Room, Media Room, Family Room, BonusGame Room
Basement Finished, Full
Guest Accommodations 983.0
Master Bedroom Split
Den/Bedroom Plus 8
Separate Den/Office Y
Interior
Interior Features Master Downstairs, Upstairs, Eat-in Kitchen, Breakfast Bar, 9+ Flat Ceilings, Central Vacuum, Pantry, 2 Master Baths, Double Vanity, Full Bth Master Bdrm, Separate Shwr & Tub, Tub with Jets, High Speed Internet, Granite Counters
Heating Electric
Cooling Refrigeration, Programmable Thmstat, Evaporative Cooling, Ceiling Fan(s)
Flooring Carpet, Tile, Wood
Fireplaces Type 3+ Fireplace, Exterior Fireplace, Family Room, Living Room, Master Bedroom, Gas
Fireplace Yes
Window Features Double Pane Windows,Low Emissivity Windows
SPA Heated,Private
Exterior
Exterior Feature Circular Drive, Covered Patio(s), Gazebo/Ramada, Misting System, Private Yard, Storage, Built-in Barbecue, Separate Guest House
Parking Features Attch'd Gar Cabinets, Dir Entry frm Garage, Electric Door Opener, Extnded Lngth Garage, Over Height Garage, RV Gate, Separate Strge Area, Side Vehicle Entry, Detached, RV Access/Parking, Gated, RV Garage
Garage Spaces 3.0
Garage Description 3.0
Fence Block
Pool Variable Speed Pump, Heated, Private
Community Features Biking/Walking Path
Utilities Available APS
Amenities Available None
View Mountain(s)
Roof Type Tile
Private Pool Yes
Building
Lot Description Sprinklers In Rear, Sprinklers In Front, Gravel/Stone Front, Gravel/Stone Back, Synthetic Grass Back, Auto Timer H2O Front, Auto Timer H2O Back
Story 1
Builder Name Custom
Sewer Septic in & Cnctd
Water City Water
Structure Type Circular Drive,Covered Patio(s),Gazebo/Ramada,Misting System,Private Yard,Storage,Built-in Barbecue, Separate Guest House
New Construction No
Schools
Elementary Schools Las Brisas Elementary School - Glendale
Middle Schools Hillcrest Middle School
High Schools Sandra Day O'Connor High School
School District Deer Valley Unified District
Others
HOA Fee Include No Fees
Senior Community No
Tax ID 201-11-142
Ownership Fee Simple
Acceptable Financing Cash, Conventional
Horse Property Y
Listing Terms Cash, Conventional
Financing Carryback
Read Less

Copyright 2025 Arizona Regional Multiple Listing Service, Inc. All rights reserved.
Bought with QUEENIE



