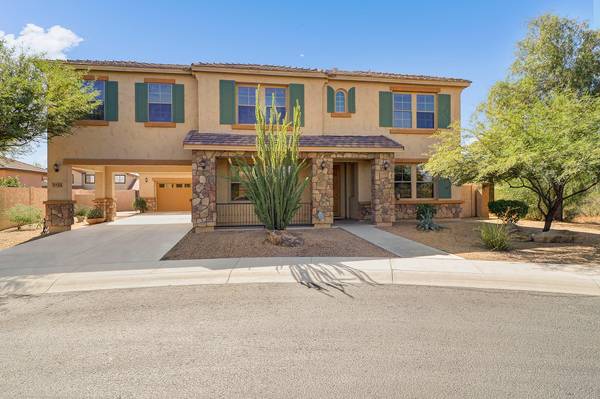For more information regarding the value of a property, please contact us for a free consultation.
2433 W HORSETAIL Trail Phoenix, AZ 85085
Want to know what your home might be worth? Contact us for a FREE valuation!

Our team is ready to help you sell your home for the highest possible price ASAP
Key Details
Sold Price $691,000
Property Type Single Family Home
Sub Type Single Family - Detached
Listing Status Sold
Purchase Type For Sale
Square Footage 4,402 sqft
Price per Sqft $156
Subdivision Sonoran Foothills Parcel 7A
MLS Listing ID 6228866
Sold Date 06/01/21
Style Santa Barbara/Tuscan
Bedrooms 5
HOA Fees $207/mo
HOA Y/N Yes
Originating Board Arizona Regional Multiple Listing Service (ARMLS)
Year Built 2005
Annual Tax Amount $4,092
Tax Year 2021
Lot Size 9,988 Sqft
Acres 0.23
Property Description
OWNED SOLAR panels! An impressive 5 bedroom, 4 bathroom home in over 4400 SF is ideally nestled at the end of a cul-de-sac bordering a common area desert for extended privacy. Elegance abounds in exterior and interior finishes as found in the gourmet kitchen and bar, gas range, butler's pantry, 8' interior doors, high-end custom closet built-ins, a resort style master bathroom shower as well as extended patio pavers, built-in BBQ and a well-planned landscape design including a large artificial turf space. Even the tandem 4-car garage is lined with good quality cabinetry and a work bench area. The coveted Sonoran Foothills Gated Community is known for its club house, community pools, parks and tennis courts. Located minutes from fantastic schools, hiking, shopping, & I-17 freeway!
Location
State AZ
County Maricopa
Community Sonoran Foothills Parcel 7A
Direction From I-17 head east along Dove Valley, right on 23rd lane to community gate, as you enter through gate street becomes Horsetail.
Rooms
Other Rooms Family Room, BonusGame Room
Master Bedroom Upstairs
Den/Bedroom Plus 6
Separate Den/Office N
Interior
Interior Features Upstairs, Eat-in Kitchen, 9+ Flat Ceilings, Central Vacuum, Wet Bar, Kitchen Island, Pantry, Double Vanity, Full Bth Master Bdrm, Separate Shwr & Tub, Granite Counters
Heating Electric
Cooling Refrigeration
Flooring Carpet, Stone, Tile
Fireplaces Type 1 Fireplace
Fireplace Yes
SPA None
Exterior
Exterior Feature Covered Patio(s), Patio
Parking Features Dir Entry frm Garage, Tandem
Garage Spaces 4.0
Garage Description 4.0
Fence Wrought Iron
Pool None
Community Features Gated Community, Community Spa Htd, Community Pool Htd, Community Media Room, Tennis Court(s), Playground, Biking/Walking Path, Clubhouse
Utilities Available APS, SW Gas
Amenities Available Rental OK (See Rmks)
Roof Type Tile
Private Pool No
Building
Lot Description Desert Back, Desert Front, Cul-De-Sac, Synthetic Grass Back
Story 2
Builder Name William Lyon
Sewer Public Sewer
Water City Water
Architectural Style Santa Barbara/Tuscan
Structure Type Covered Patio(s),Patio
New Construction No
Schools
Elementary Schools Sonoran Foothills
Middle Schools Sonoran Foothills
High Schools Barry Goldwater High School
School District Deer Valley Unified District
Others
HOA Name Sonoran Foothills
HOA Fee Include Maintenance Grounds,Street Maint
Senior Community No
Tax ID 204-12-245
Ownership Fee Simple
Acceptable Financing Cash, Conventional, Also for Rent, FHA, Lease Option, VA Loan
Horse Property N
Listing Terms Cash, Conventional, Also for Rent, FHA, Lease Option, VA Loan
Financing Conventional
Read Less

Copyright 2024 Arizona Regional Multiple Listing Service, Inc. All rights reserved.
Bought with Redfin Corporation
GET MORE INFORMATION




