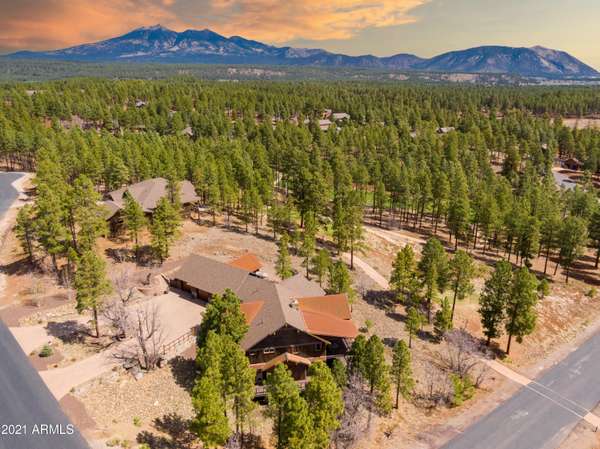For more information regarding the value of a property, please contact us for a free consultation.
4500 S SADDLE HORN Drive Flagstaff, AZ 86005
Want to know what your home might be worth? Contact us for a FREE valuation!

Our team is ready to help you sell your home for the highest possible price ASAP
Key Details
Sold Price $2,200,000
Property Type Single Family Home
Sub Type Single Family - Detached
Listing Status Sold
Purchase Type For Sale
Square Footage 4,220 sqft
Price per Sqft $521
Subdivision Flagstaff Ranch Golf Club
MLS Listing ID 6229049
Sold Date 05/27/21
Bedrooms 5
HOA Fees $5,561/mo
HOA Y/N Yes
Originating Board Arizona Regional Multiple Listing Service (ARMLS)
Year Built 2017
Annual Tax Amount $6,989
Tax Year 2020
Lot Size 0.736 Acres
Acres 0.74
Property Description
Beautiful custom home situated on a large corner lot near tee box #2. Multiple covered decks with mountain and golf course views, cable handrail, trex deck and tongue & groove ceilings. Open floor plan with 3 fireplaces throughout, porcelain tile plank flooring, tahoe ash cabinetry, & subzero/wolf appliances. The master bedroom is on the main level with a stone fireplace, granite slab shower, TV inside the glass mirror, and custom closet. One additional bedroom/office on the main level with full bath. Plenty of room for guests downstairs complete with a walk up bar, media room, and additional bonus room. Circular paver driveway with a 1,600 sqft three car garage including vaulted ceilings, heating & cooling, and separate workspace. Meticulously well-maintained and lightly lived in home.
Location
State AZ
County Coconino
Community Flagstaff Ranch Golf Club
Direction 40 West, Exit Flagstaff Ranch, West to Guard Gate. Left on Lariat Loop, Right on S. Saddle Horn Dr. Large Corner Lot on the #2 Tee Box
Rooms
Master Bedroom Upstairs
Den/Bedroom Plus 6
Separate Den/Office Y
Interior
Interior Features Upstairs, Eat-in Kitchen, Breakfast Bar, Kitchen Island, Pantry, Double Vanity, Full Bth Master Bdrm, Granite Counters
Heating Natural Gas
Cooling Refrigeration, Programmable Thmstat, Ceiling Fan(s), ENERGY STAR Qualified Equipment
Flooring Carpet
Fireplaces Type 3+ Fireplace, Gas
Fireplace Yes
SPA None
Laundry Dryer Included, Inside, Washer Included
Exterior
Garage Spaces 3.0
Garage Description 3.0
Fence Wrought Iron
Pool None
Utilities Available City Electric, APS
Roof Type Composition, Metal
Building
Lot Description Natural Desert Back, Natural Desert Front
Story 2
Builder Name EJK & Sons Counstruction
Sewer Private Sewer
Water Pvt Water Company
New Construction No
Schools
Elementary Schools Out Of Maricopa Cnty
Middle Schools Out Of Maricopa Cnty
High Schools Out Of Maricopa Cnty
School District Out Of Area
Others
HOA Name Flagstaff Ranch
HOA Fee Include Common Area Maint, Street Maint
Senior Community No
Tax ID 116-58-111
Ownership Fee Simple
Acceptable Financing Cash, Conventional
Horse Property N
Listing Terms Cash, Conventional
Financing Cash
Read Less

Copyright 2024 Arizona Regional Multiple Listing Service, Inc. All rights reserved.
Bought with Non-MLS Office
GET MORE INFORMATION




