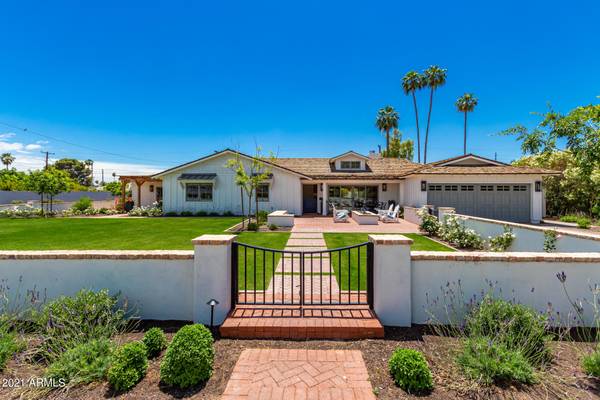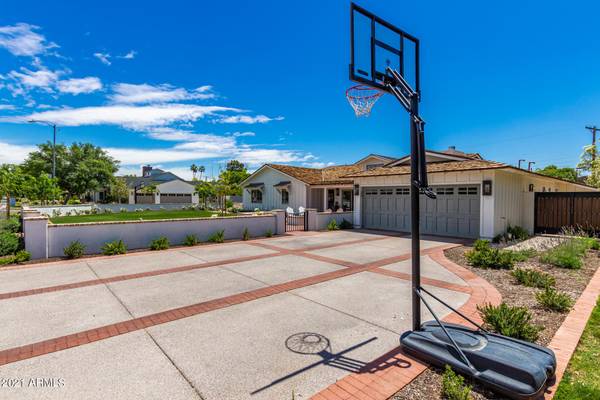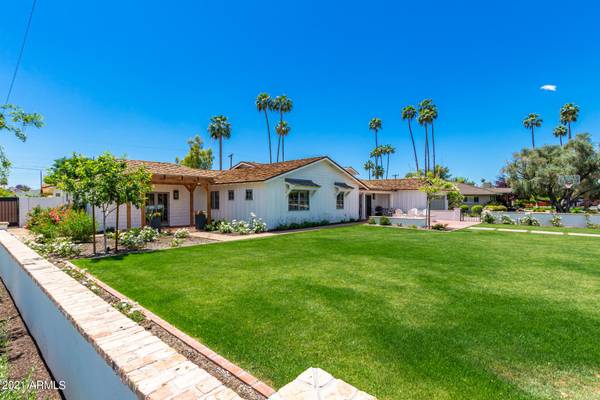For more information regarding the value of a property, please contact us for a free consultation.
6045 E CALLE DEL PAISANO -- Scottsdale, AZ 85251
Want to know what your home might be worth? Contact us for a FREE valuation!

Our team is ready to help you sell your home for the highest possible price ASAP
Key Details
Sold Price $3,005,000
Property Type Single Family Home
Sub Type Single Family - Detached
Listing Status Sold
Purchase Type For Sale
Square Footage 4,100 sqft
Price per Sqft $732
Subdivision Hidden Village 12 Lots 540-551, 558-568
MLS Listing ID 6228622
Sold Date 06/23/21
Style Ranch
Bedrooms 4
HOA Y/N No
Originating Board Arizona Regional Multiple Listing Service (ARMLS)
Year Built 2020
Annual Tax Amount $10,742
Tax Year 2020
Lot Size 0.384 Acres
Acres 0.38
Property Description
Stunning Arcadia entertainers dream with ideal N/S Camelback views on large corner, cul-de-sac lot. Light and bright open concept kitchen with expansive 9' island. Sub-Zero/Wolf appliances with 36'' range, paneled refrigerator & freezer, & wine fridge. Walk-in pantry and butlers pantry serves as wet kitchen featuring storage, extra fridge, & sink. 4 bedrooms with en suite bathrooms, large media room , plus den. Over sized 2 car garage with storage, entrance features a key drop area & and built in lockers.
Location
State AZ
County Maricopa
Community Hidden Village 12 Lots 540-551, 558-568
Direction South on 62nd St to Calle Del Paisano, take a right on Calle Del Paisano to house at 6045
Rooms
Other Rooms Great Room, BonusGame Room
Master Bedroom Split
Den/Bedroom Plus 6
Separate Den/Office Y
Interior
Interior Features Kitchen Island, Pantry, 2 Master Baths, Double Vanity, Full Bth Master Bdrm, Separate Shwr & Tub
Heating Natural Gas
Cooling Refrigeration
Flooring Tile, Wood
Fireplaces Number 1 Fireplace
Fireplaces Type 1 Fireplace, Fire Pit, Gas
Fireplace Yes
Window Features Dual Pane
SPA None
Exterior
Parking Features Electric Door Opener
Garage Spaces 2.0
Garage Description 2.0
Fence Block
Pool Fenced, Private
Amenities Available None
Roof Type Shake
Private Pool Yes
Building
Lot Description Sprinklers In Rear, Sprinklers In Front, Grass Front, Grass Back
Story 1
Builder Name Blackhawk
Sewer Public Sewer
Water City Water
Architectural Style Ranch
New Construction No
Schools
Elementary Schools Hopi Elementary School
Middle Schools Ingleside Middle School
High Schools Arcadia High School
School District Scottsdale Unified District
Others
HOA Fee Include No Fees
Senior Community No
Tax ID 128-57-043
Ownership Fee Simple
Acceptable Financing Conventional
Horse Property N
Listing Terms Conventional
Financing Conventional
Special Listing Condition N/A, Owner/Agent
Read Less

Copyright 2024 Arizona Regional Multiple Listing Service, Inc. All rights reserved.
Bought with Nest Realty Phoenix
GET MORE INFORMATION




