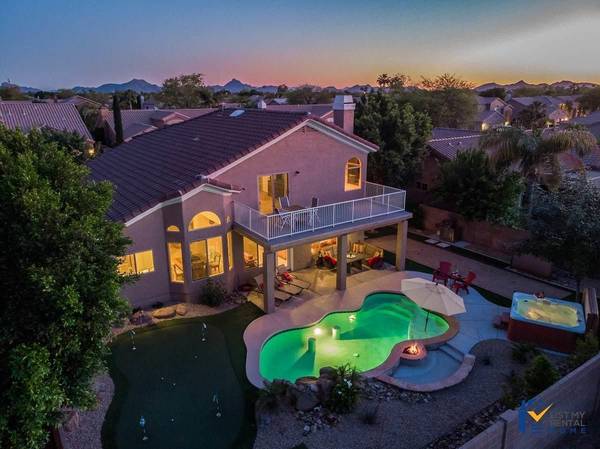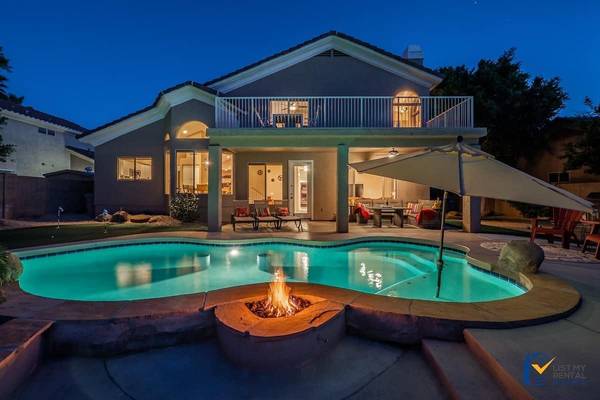For more information regarding the value of a property, please contact us for a free consultation.
5512 E CAMPO BELLO Drive Scottsdale, AZ 85254
Want to know what your home might be worth? Contact us for a FREE valuation!

Our team is ready to help you sell your home for the highest possible price ASAP
Key Details
Sold Price $830,000
Property Type Single Family Home
Sub Type Single Family - Detached
Listing Status Sold
Purchase Type For Sale
Square Footage 2,857 sqft
Price per Sqft $290
Subdivision Dave Brown Arabian Estates
MLS Listing ID 6228344
Sold Date 04/30/21
Style Other (See Remarks)
Bedrooms 5
HOA Y/N No
Originating Board Arizona Regional Multiple Listing Service (ARMLS)
Year Built 1996
Annual Tax Amount $4,853
Tax Year 2020
Lot Size 8,518 Sqft
Acres 0.2
Property Description
Vacay at home with this completely remodeled backyard oasis! Bocce ball, putt putt, fire pit, spa and heated pool all at your finger tips creates an atmosphere you'll never want to leave. This spacious 5 bed/ 3 bath home has high ceilings and open flow. Eat in Kitchen has bright white cabs and stainless steel appliances looking out over the pool waterfall. 2 large living spaces with enough room for tv, toy room, and or game room options. Vaulted ceilings, private walk deck, his and her sinks, jetted tub, and walk in closet make this an incredible Master Suite. Set in the heart of Arabian Estates, No HOA, Close to Highway, Restaurants & Shopping! Owner/Agent.
Location
State AZ
County Maricopa
Community Dave Brown Arabian Estates
Direction North on 56th Street. West on Campo Bello DR to home on right side.
Rooms
Other Rooms Media Room, BonusGame Room
Master Bedroom Upstairs
Den/Bedroom Plus 6
Separate Den/Office N
Interior
Interior Features Upstairs, Walk-In Closet(s), Eat-in Kitchen, 9+ Flat Ceilings, Fire Sprinklers, Soft Water Loop, Vaulted Ceiling(s), Pantry, Double Vanity, Full Bth Master Bdrm, Separate Shwr & Tub, Tub with Jets, High Speed Internet, Granite Counters
Heating Natural Gas
Cooling Refrigeration
Flooring Carpet, Stone, Tile
Fireplaces Type 1 Fireplace, Fire Pit, Family Room, Gas
Fireplace Yes
Window Features Skylight(s), Double Pane Windows, Low Emissivity Windows
SPA Above Ground, Heated, Private
Laundry Engy Star (See Rmks), 220 V Dryer Hookup, Dryer Included, Inside, Washer Included
Exterior
Exterior Feature Balcony, Covered Patio(s), Playground, Private Yard, Sport Court(s), Storage
Parking Features Electric Door Opener, RV Gate
Garage Spaces 2.0
Garage Description 2.0
Fence Block
Pool Play Pool, Heated, Private
Community Features Near Bus Stop, Biking/Walking Path
Utilities Available APS, SW Gas
Amenities Available None
Roof Type Tile, Rolled/Hot Mop
Building
Lot Description Sprinklers In Rear, Sprinklers In Front, Gravel/Stone Front, Gravel/Stone Back, Synthetic Grass Frnt, Synthetic Grass Back, Auto Timer H2O Front, Auto Timer H2O Back
Story 2
Builder Name Dave Brown
Sewer Public Sewer
Water City Water
Architectural Style Other (See Remarks)
Structure Type Balcony, Covered Patio(s), Playground, Private Yard, Sport Court(s), Storage
New Construction No
Schools
Elementary Schools Copper Canyon Elementary School
Middle Schools Sunrise Elementary School
High Schools Horizon High School
School District Paradise Valley Unified District
Others
HOA Fee Include No Fees
Senior Community No
Tax ID 215-11-557
Ownership Fee Simple
Acceptable Financing Cash, Conventional, FHA, VA Loan
Horse Property N
Listing Terms Cash, Conventional, FHA, VA Loan
Financing Conventional
Special Listing Condition Owner/Agent
Read Less

Copyright 2024 Arizona Regional Multiple Listing Service, Inc. All rights reserved.
Bought with Berkshire Hathaway HomeServices Arizona Properties
GET MORE INFORMATION




