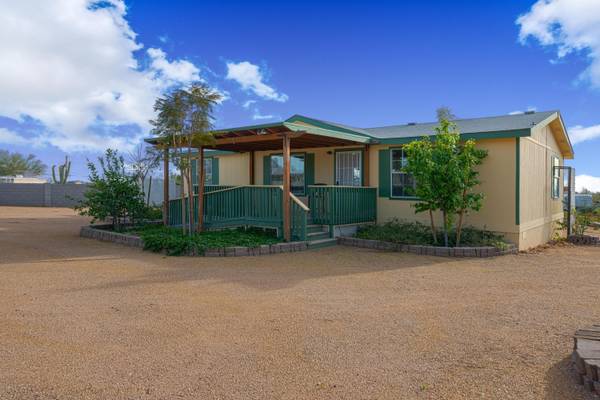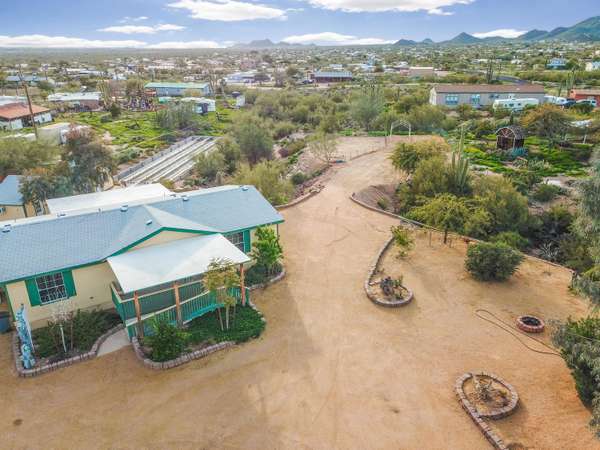For more information regarding the value of a property, please contact us for a free consultation.
4522 N MONTEREY Drive Apache Junction, AZ 85120
Want to know what your home might be worth? Contact us for a FREE valuation!

Our team is ready to help you sell your home for the highest possible price ASAP
Key Details
Sold Price $347,000
Property Type Mobile Home
Sub Type Mfg/Mobile Housing
Listing Status Sold
Purchase Type For Sale
Square Footage 1,456 sqft
Price per Sqft $238
Subdivision S5 T1N R8E
MLS Listing ID 6227911
Sold Date 06/04/21
Style Ranch
Bedrooms 3
HOA Y/N No
Originating Board Arizona Regional Multiple Listing Service (ARMLS)
Year Built 2000
Annual Tax Amount $962
Tax Year 2020
Lot Size 1.234 Acres
Acres 1.23
Property Description
Claim your self-sufficient homestead perfect for horses, livestock, gardening, or just a place to call home with gorgeous mountain views. This 3 bed, 2 bath home on 1.23 acres features views out of every window, a 19.14 kW solar owned (no lease, no payments) system w/ a 12 kW Sonnen eco 12 battery backup system, deep pvt well, updated, upgraded and newer AC. Additional 20x10 detached man cave w/ AC and power. Inside, this 2000 Cavco w/ FHA foundation cert features vaulted ceilings, eat-in kitchen, island, split floorplan, lg soaking tub and sep shower in master bath, oversized great room, and extended deck in the front and back. Property is fully fenced all the way around. Additional second storage room for tack, gardening supplies, etc. Room for stables, pens, and arena.
Location
State AZ
County Pinal
Community S5 T1N R8E
Direction East on McKellips. North on San Marcos Dr. East on Frontier St to property on south side of road.
Rooms
Other Rooms Great Room, BonusGame Room
Master Bedroom Split
Den/Bedroom Plus 4
Separate Den/Office N
Interior
Interior Features Physcl Chlgd (SRmks), Eat-in Kitchen, Breakfast Bar, Drink Wtr Filter Sys, No Interior Steps, Vaulted Ceiling(s), Kitchen Island, Full Bth Master Bdrm, Separate Shwr & Tub, High Speed Internet
Heating Electric, ENERGY STAR Qualified Equipment
Cooling Refrigeration, Programmable Thmstat, Ceiling Fan(s), ENERGY STAR Qualified Equipment
Flooring Carpet, Laminate
Fireplaces Number No Fireplace
Fireplaces Type None
Fireplace No
Window Features Dual Pane
SPA None
Exterior
Exterior Feature Balcony, Circular Drive, Covered Patio(s), Patio, Private Yard, Storage, Separate Guest House
Parking Features RV Access/Parking
Fence Block, Chain Link
Pool None
Amenities Available None
View Mountain(s)
Roof Type Composition
Accessibility Accessible Approach with Ramp
Private Pool No
Building
Lot Description Desert Back, Desert Front, Natural Desert Back
Story 1
Builder Name Cavco
Sewer Septic in & Cnctd
Water Well - Pvtly Owned
Architectural Style Ranch
Structure Type Balcony,Circular Drive,Covered Patio(s),Patio,Private Yard,Storage, Separate Guest House
New Construction No
Schools
Middle Schools Cactus Canyon Junior High
High Schools Apache Junction High School
School District Apache Junction Unified District
Others
HOA Fee Include No Fees
Senior Community No
Tax ID 100-10-012-D
Ownership Fee Simple
Acceptable Financing Conventional, FHA, VA Loan
Horse Property Y
Listing Terms Conventional, FHA, VA Loan
Financing Conventional
Read Less

Copyright 2024 Arizona Regional Multiple Listing Service, Inc. All rights reserved.
Bought with HomeSmart
GET MORE INFORMATION




