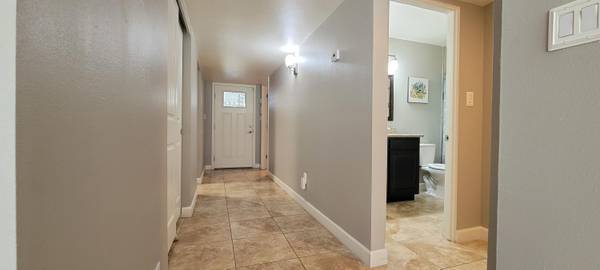For more information regarding the value of a property, please contact us for a free consultation.
1203 E ROSE Lane #4 Phoenix, AZ 85014
Want to know what your home might be worth? Contact us for a FREE valuation!

Our team is ready to help you sell your home for the highest possible price ASAP
Key Details
Sold Price $325,000
Property Type Condo
Sub Type Apartment Style/Flat
Listing Status Sold
Purchase Type For Sale
Square Footage 1,382 sqft
Price per Sqft $235
Subdivision Orchard House Condominium
MLS Listing ID 6223135
Sold Date 05/31/21
Style Contemporary
Bedrooms 2
HOA Fees $275/mo
HOA Y/N Yes
Originating Board Arizona Regional Multiple Listing Service (ARMLS)
Year Built 1964
Annual Tax Amount $916
Tax Year 2020
Lot Size 979 Sqft
Acres 0.02
Property Description
Uptown Phoenix Condo Complex with a Mid-century feel to it. Downstairs unit! 2 large Bedrooms with on suites and walk in closets both with complete build ins. Large Living Room and separate Dining
area. Island Kitchen, stainless-steel Appliances, granite counters. Walkin pantry and laundry room with stackable washer/ dryer ( modern front loaders). Oversized tile flooring thru-out. Secured private front Courtyard w/Storage
room. Covered back patio leading to park like Common Area and a resort style sparkling Community Swimming Pool. 1 assigned covered parking spot but ample amount of public parking in front of the unit. Highly Desirable Uptown Phoenix Location! 16th Street and Bethany Home with its trendy restaurants. Super Close to 51-Freeway, just minutes to the Biltmore, Scottsdale , Sky Harbor or Downtown Phoenix. Much Sought-After Madison School District! Shopping, Schools and Parks! Don't Miss Out! No Better Location than this!
Location
State AZ
County Maricopa
Community Orchard House Condominium
Direction 12TH STREET & BETHANY HOME Directions: North On 12th Street To Rose. East On Rose To Orchard House Condominiums On South Side Of Rose.
Rooms
Master Bedroom Downstairs
Den/Bedroom Plus 2
Separate Den/Office N
Interior
Interior Features Master Downstairs, Kitchen Island, 2 Master Baths, Full Bth Master Bdrm
Heating Electric
Cooling Refrigeration, Ceiling Fan(s)
Flooring Tile
Fireplaces Number No Fireplace
Fireplaces Type None
Fireplace No
SPA None
Exterior
Exterior Feature Covered Patio(s), Private Yard
Parking Features Assigned
Carport Spaces 1
Fence Wrought Iron
Pool None
Community Features Community Pool, Near Bus Stop
Utilities Available APS
Amenities Available Management
Roof Type Built-Up
Private Pool No
Building
Lot Description Grass Front, Grass Back
Story 2
Unit Features Ground Level
Builder Name Unknown
Sewer Public Sewer
Water City Water
Architectural Style Contemporary
Structure Type Covered Patio(s),Private Yard
New Construction No
Schools
Elementary Schools Madison Rose Lane School
Middle Schools Madison Rose Lane School
High Schools Camelback High School
School District Phoenix Union High School District
Others
HOA Name Orchard House
HOA Fee Include Sewer,Maintenance Grounds,Front Yard Maint,Trash,Water
Senior Community No
Tax ID 161-11-037
Ownership Condominium
Acceptable Financing Cash, Conventional
Horse Property N
Listing Terms Cash, Conventional
Financing Conventional
Special Listing Condition Owner/Agent
Read Less

Copyright 2024 Arizona Regional Multiple Listing Service, Inc. All rights reserved.
Bought with Brokers Hub Realty, LLC
GET MORE INFORMATION




