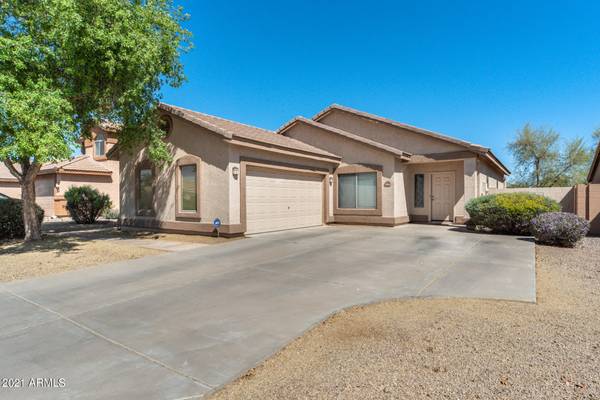For more information regarding the value of a property, please contact us for a free consultation.
2604 W MALDONADO Road Phoenix, AZ 85041
Want to know what your home might be worth? Contact us for a FREE valuation!

Our team is ready to help you sell your home for the highest possible price ASAP
Key Details
Sold Price $350,000
Property Type Single Family Home
Sub Type Single Family - Detached
Listing Status Sold
Purchase Type For Sale
Square Footage 1,685 sqft
Price per Sqft $207
Subdivision August Sun Country Estates
MLS Listing ID 6225446
Sold Date 06/03/21
Style Territorial/Santa Fe
Bedrooms 3
HOA Fees $88/mo
HOA Y/N Yes
Originating Board Arizona Regional Multiple Listing Service (ARMLS)
Year Built 2004
Annual Tax Amount $1,622
Tax Year 2020
Lot Size 7,700 Sqft
Acres 0.18
Property Description
Beautiful 3 bed +Den, 2 bath home sits on a large lot & backs a greenbelt. Open the front door where you will see the main living area with vaulted ceilings, laminated wood floors, open den, & a large kitchen. This floor plan is perfect for entertaining. Large kitchen island with granite allows space to cook and entertain. Eat-in dining area gives you extra room. Owners suite is spacious with an en-suite that offers dual sinks, soaking tub, separate shower, private toilet room and large walk-in closet. The backyard has a nice covered patio with a wood burning fire place that is perfect for hanging out. New exterior paint in 2018, wood laminate floors installed in 2019, New AC system 2020, warranty is transferable, with some new duct work that improved air distribution throughout house Security system updated to 5G in 2021. Home is next to a greenbelt, no neighbors behind. Conveniently located near popular restaurants, shopping and so much more. Buyer to verify all facts and figures.
Location
State AZ
County Maricopa
Community August Sun Country Estates
Direction North on 27th Ave East on Shumway Farm Rd South on 26th Lane East on Maldonado Home is on the left before roundabout
Rooms
Other Rooms Great Room
Den/Bedroom Plus 4
Separate Den/Office Y
Interior
Interior Features Eat-in Kitchen, Breakfast Bar, 9+ Flat Ceilings, No Interior Steps, Vaulted Ceiling(s), Kitchen Island, Pantry, Double Vanity, Full Bth Master Bdrm, Separate Shwr & Tub, High Speed Internet
Heating Electric
Cooling Refrigeration, Ceiling Fan(s)
Flooring Laminate
Fireplaces Number No Fireplace
Fireplaces Type None
Fireplace No
SPA None
Laundry Wshr/Dry HookUp Only
Exterior
Exterior Feature Covered Patio(s), Patio
Parking Features Electric Door Opener
Garage Spaces 2.0
Garage Description 2.0
Fence Block, Wrought Iron
Pool None
Utilities Available SRP
Amenities Available Management
Roof Type Tile
Private Pool No
Building
Lot Description Desert Front
Story 1
Builder Name CANUSA HOMES
Sewer Public Sewer
Water City Water
Architectural Style Territorial/Santa Fe
Structure Type Covered Patio(s),Patio
New Construction No
Schools
Elementary Schools Roosevelt Elementary School
Middle Schools Ed & Verma Pastor Elementary School
High Schools Cesar Chavez High School
School District Phoenix Union High School District
Others
HOA Name Rossmar & Granham
HOA Fee Include Maintenance Grounds
Senior Community No
Tax ID 105-85-223
Ownership Fee Simple
Acceptable Financing Cash, Conventional, FHA, VA Loan
Horse Property N
Listing Terms Cash, Conventional, FHA, VA Loan
Financing Conventional
Read Less

Copyright 2024 Arizona Regional Multiple Listing Service, Inc. All rights reserved.
Bought with eXp Realty
GET MORE INFORMATION




