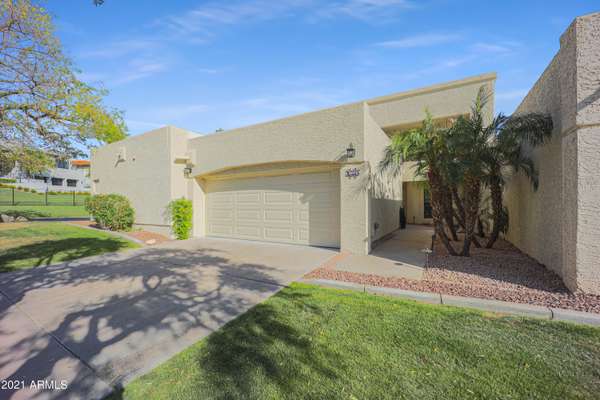For more information regarding the value of a property, please contact us for a free consultation.
2445 E RANCHO Drive Phoenix, AZ 85016
Want to know what your home might be worth? Contact us for a FREE valuation!

Our team is ready to help you sell your home for the highest possible price ASAP
Key Details
Sold Price $675,000
Property Type Townhouse
Sub Type Townhouse
Listing Status Sold
Purchase Type For Sale
Square Footage 1,789 sqft
Price per Sqft $377
Subdivision Biltmore Heights
MLS Listing ID 6221334
Sold Date 05/12/21
Style Territorial/Santa Fe
Bedrooms 2
HOA Fees $485/mo
HOA Y/N Yes
Originating Board Arizona Regional Multiple Listing Service (ARMLS)
Year Built 1981
Annual Tax Amount $4,374
Tax Year 2020
Lot Size 0.299 Acres
Acres 0.3
Property Description
Turn-key living behind the guard gated Taliverde community in the Biltmore. Thoughtfully updated with a fresh new look to add to this low maintenance lifestyle. Generous sized master suite, loft area, vaulted ceilings, fireplace, wet bar, stainless steal appliances, custom tile work, clean paint, modernized lighting, & a master walk-in closet that your friends will be envious of.
Additional useable square footage on the roof top deck nestled below Wrigley Mansion. Lot size (13038) sq feet- biggest corner lot in the sub-division. Covered patio in this smart back yard with just enough synthetic grass for your pooch, backs up to an open area giving ultimate privacy. Unbeatable location. A short walk away from the Biltmore Hotel & Golf Course. Walking path on the canal, & Wrigley Mansion.
Location
State AZ
County Maricopa
Community Biltmore Heights
Direction From Camelback head North on 24th St. East on Thunderbird Trail/Missouri. First Left at Guard Gate into Taliverde. North on 25th St.-Turn Left onto Rancho Dr. First driveway on Left.
Rooms
Other Rooms Loft, Family Room
Master Bedroom Split
Den/Bedroom Plus 3
Separate Den/Office N
Interior
Interior Features Eat-in Kitchen, Breakfast Bar, Vaulted Ceiling(s), Wet Bar, Pantry, Double Vanity, Full Bth Master Bdrm, Separate Shwr & Tub
Heating Electric
Cooling Refrigeration, Ceiling Fan(s)
Flooring Stone, Tile, Wood
Fireplaces Type 1 Fireplace, Family Room
Fireplace Yes
Window Features Tinted Windows
SPA None
Exterior
Exterior Feature Balcony, Covered Patio(s), Misting System, Patio, Private Yard
Parking Features Electric Door Opener, Separate Strge Area, Unassigned
Garage Spaces 2.0
Garage Description 2.0
Fence Block
Pool None
Community Features Gated Community, Community Pool, Guarded Entry, Golf, Playground, Biking/Walking Path
Utilities Available SRP
Amenities Available Management, Rental OK (See Rmks)
View City Lights, Mountain(s)
Roof Type Tile,Foam
Private Pool No
Building
Lot Description Sprinklers In Rear, Sprinklers In Front, Corner Lot, Grass Front, Synthetic Grass Back, Auto Timer H2O Front, Auto Timer H2O Back
Story 2
Builder Name Unknown
Sewer Public Sewer
Water City Water
Architectural Style Territorial/Santa Fe
Structure Type Balcony,Covered Patio(s),Misting System,Patio,Private Yard
New Construction No
Schools
Elementary Schools Madison Elementary School
Middle Schools Madison Meadows School
High Schools Camelback High School
School District Phoenix Union High School District
Others
HOA Name Heights Of Biltmore
HOA Fee Include Maintenance Grounds,Street Maint,Front Yard Maint
Senior Community No
Tax ID 164-69-191
Ownership Fee Simple
Acceptable Financing Cash, Conventional
Horse Property N
Listing Terms Cash, Conventional
Financing Cash
Read Less

Copyright 2024 Arizona Regional Multiple Listing Service, Inc. All rights reserved.
Bought with HomeSmart
GET MORE INFORMATION




