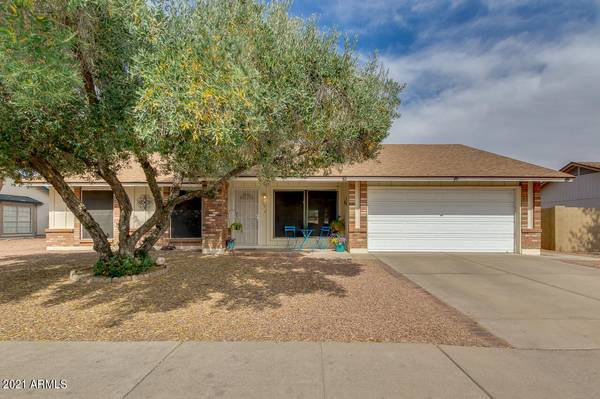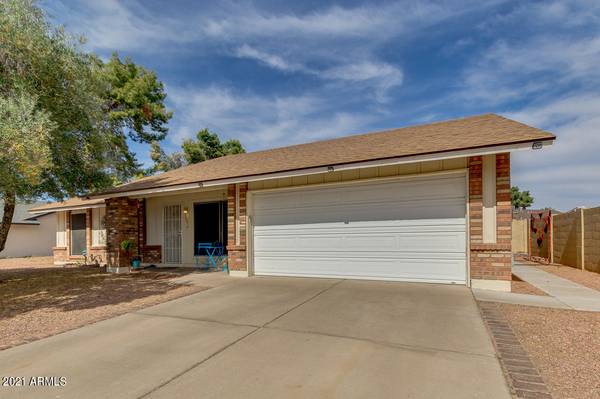For more information regarding the value of a property, please contact us for a free consultation.
2041 S LONGMORE -- Mesa, AZ 85202
Want to know what your home might be worth? Contact us for a FREE valuation!

Our team is ready to help you sell your home for the highest possible price ASAP
Key Details
Sold Price $380,000
Property Type Single Family Home
Sub Type Single Family - Detached
Listing Status Sold
Purchase Type For Sale
Square Footage 1,670 sqft
Price per Sqft $227
Subdivision Dobson Ranch
MLS Listing ID 6224204
Sold Date 05/20/21
Style Ranch
Bedrooms 3
HOA Fees $46/qua
HOA Y/N Yes
Originating Board Arizona Regional Multiple Listing Service (ARMLS)
Year Built 1981
Annual Tax Amount $1,508
Tax Year 2020
Lot Size 8,717 Sqft
Acres 0.2
Property Description
Incredible! Updated single-level home on a conveniently located 8,717sf, lot within walking distance to one of Mesa's most popular communities, Dobson Ranch, where you'll have access to amenities, parks, schools & all the greatest shopping & dining options just East of Loop101! This light and bright 1,670sf 3 bedroom, 2 bathroom home with dramatic vaulted ceilings has been remodeled making this 1981 charmer feel like a brand new contemporary home that buyers are looking for in today's market! From the bright color palette, modern wood laminate flooring, custom interior paint & light fixtures highlighting this great room floor plan, with flexible living & dining options for any lifestyle, included! The large master suite sits at the back of the home for ultimate privacy with an upgraded... master bath with dual vanities and fully tiled bath/shower and huge walk-in closet. Two additional bedrooms, both featuring large windows, mirrored closet doors are generous in size. A large laundry/utility room sits just off the kitchen offering extra cabinetry and space for storage, or even a small workshop. The large, grassy backyard just off of the covered patio is an amazing area for the kids to kick the soccer ball around or for having a nice get together with friends or family. These single-level homes on large lots located in prime central locations simply don't come along very often - don't miss your chance!
Location
State AZ
County Maricopa
Community Dobson Ranch
Direction East on Baseline, South on Longmore to property on the left
Rooms
Other Rooms Great Room
Master Bedroom Not split
Den/Bedroom Plus 3
Separate Den/Office N
Interior
Interior Features Eat-in Kitchen, No Interior Steps, Vaulted Ceiling(s), Pantry, Double Vanity, Full Bth Master Bdrm, High Speed Internet
Heating Electric
Cooling Refrigeration, Programmable Thmstat, Ceiling Fan(s)
Flooring Carpet, Laminate, Vinyl, Tile
Fireplaces Type 1 Fireplace, Family Room
Fireplace Yes
Window Features Double Pane Windows
SPA None
Exterior
Exterior Feature Covered Patio(s), Playground, Patio, Private Yard, Storage
Parking Features Dir Entry frm Garage, Electric Door Opener
Garage Spaces 2.0
Garage Description 2.0
Fence Block
Pool None
Community Features Community Pool Htd, Community Pool, Near Bus Stop, Lake Subdivision, Tennis Court(s), Playground, Clubhouse
Utilities Available SRP
Amenities Available Management
Roof Type Composition
Private Pool No
Building
Lot Description Sprinklers In Rear, Desert Front, Gravel/Stone Front, Grass Back
Story 1
Builder Name Unknown
Sewer Sewer in & Cnctd, Public Sewer
Water City Water
Architectural Style Ranch
Structure Type Covered Patio(s),Playground,Patio,Private Yard,Storage
New Construction No
Schools
Elementary Schools Franklin At Alma Elementary
Middle Schools Rhodes Junior High School
High Schools Dobson High School
School District Mesa Unified District
Others
HOA Name Dobson Ranch HOA
HOA Fee Include Maintenance Grounds
Senior Community No
Tax ID 305-07-798
Ownership Fee Simple
Acceptable Financing Cash, Conventional, 1031 Exchange, FHA, VA Loan
Horse Property N
Listing Terms Cash, Conventional, 1031 Exchange, FHA, VA Loan
Financing Conventional
Read Less

Copyright 2024 Arizona Regional Multiple Listing Service, Inc. All rights reserved.
Bought with Keller Williams Realty East Valley
GET MORE INFORMATION




