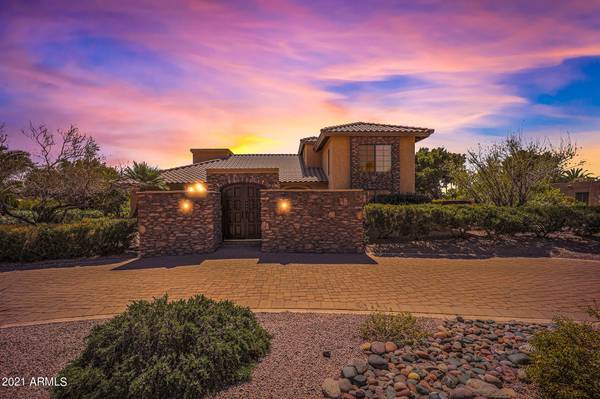For more information regarding the value of a property, please contact us for a free consultation.
9843 E CLINTON Street Scottsdale, AZ 85260
Want to know what your home might be worth? Contact us for a FREE valuation!

Our team is ready to help you sell your home for the highest possible price ASAP
Key Details
Sold Price $1,600,000
Property Type Single Family Home
Sub Type Single Family - Detached
Listing Status Sold
Purchase Type For Sale
Square Footage 5,008 sqft
Price per Sqft $319
Subdivision La Tierra Estates Amd
MLS Listing ID 6211104
Sold Date 06/21/21
Style Santa Barbara/Tuscan
Bedrooms 5
HOA Y/N No
Originating Board Arizona Regional Multiple Listing Service (ARMLS)
Year Built 1983
Annual Tax Amount $5,532
Tax Year 2020
Lot Size 0.870 Acres
Acres 0.87
Property Description
72 Hour Home Sale! Are you kidding me?? Two homes for the price of one on nearly an acre?? Main home looks like a 2 million $ estate with amazing corner lot, curb appeal with lush green landscaping like you are in California. Then you turn the corner and bam, another large guest house, both with 2 car garages!! This amazing estate home located in one of the hottest areas in Scottsdale with no HOA, hello all you combined families or investors!!! The extremely private courtyard style pool feels like you have your own retreat plus a massive side yard for entertaining, sports area, or host an outdoor wedding that will impress all your guests and family. This executive estate with over 5,000 combined sq. footage. You're going to love this one!! Main house has 2,994 sq ft, heated and cooled/livable.
Detached office has 253 sq ft.
Guest house has 1,761 sq ft, plus 2 car garage and storage area.
Total livable footage is 5,008 sq ft.
Location
State AZ
County Maricopa
Community La Tierra Estates Amd
Direction SHEA E TO 96TH ST.N TO CLINTON. E TO PROP ON CORNER OF CLINTON AND 99TH ST.
Rooms
Other Rooms Media Room
Den/Bedroom Plus 6
Separate Den/Office Y
Interior
Interior Features Eat-in Kitchen, Kitchen Island, Pantry, Double Vanity, Full Bth Master Bdrm, High Speed Internet
Heating Natural Gas
Cooling Refrigeration
Flooring Wood
Fireplaces Type Fire Pit
Fireplace Yes
SPA Private
Exterior
Exterior Feature Covered Patio(s), Patio, Separate Guest House
Parking Features Electric Door Opener
Garage Spaces 4.0
Garage Description 4.0
Fence Block
Pool Private
Utilities Available APS
Amenities Available None
View Mountain(s)
Roof Type Tile
Private Pool Yes
Building
Lot Description Sprinklers In Rear, Corner Lot, Desert Back, Desert Front, Gravel/Stone Front, Gravel/Stone Back, Grass Back
Story 1
Builder Name Unknown
Sewer Public Sewer
Water City Water
Architectural Style Santa Barbara/Tuscan
Structure Type Covered Patio(s),Patio, Separate Guest House
New Construction No
Schools
Elementary Schools Laguna Elementary School
Middle Schools Mountainside Middle School
High Schools Desert Mountain Elementary
School District Scottsdale Unified District
Others
HOA Fee Include No Fees
Senior Community No
Tax ID 217-26-134
Ownership Fee Simple
Acceptable Financing Conventional, Owner May Carry
Horse Property N
Listing Terms Conventional, Owner May Carry
Financing Conventional
Read Less

Copyright 2025 Arizona Regional Multiple Listing Service, Inc. All rights reserved.
Bought with HomeSmart



