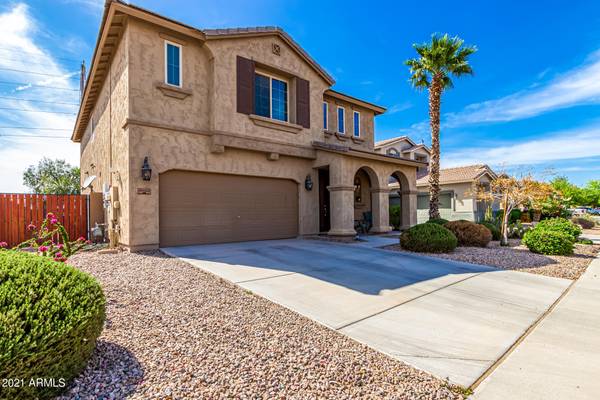For more information regarding the value of a property, please contact us for a free consultation.
21402 N LILES Lane Maricopa, AZ 85138
Want to know what your home might be worth? Contact us for a FREE valuation!

Our team is ready to help you sell your home for the highest possible price ASAP
Key Details
Sold Price $397,000
Property Type Single Family Home
Sub Type Single Family - Detached
Listing Status Sold
Purchase Type For Sale
Square Footage 2,848 sqft
Price per Sqft $139
Subdivision The Lakes At Rancho El Dorado
MLS Listing ID 6219659
Sold Date 05/17/21
Style Contemporary
Bedrooms 4
HOA Fees $67/mo
HOA Y/N Yes
Originating Board Arizona Regional Multiple Listing Service (ARMLS)
Year Built 2013
Annual Tax Amount $2,283
Tax Year 2020
Lot Size 6,944 Sqft
Acres 0.16
Property Description
Highly upgraded and energy efficient, this Meritage home will check all your boxes! Located in The Lakes at Rancho el Dorado, this unique home features a large loft and a 3 car tandem garage. Just some of the upgrades include wood plank tile flooring, extra tall baseboards, granite countertops, 42 inch cabinets in the kitchen, upgraded lighting fixtures with LED lights throughout the house, upstairs AC unit replaced in 2018, fully replaced irrigation dripper system (Apr '21), RO water filtration system and a brand new water softener (Apr '21)! This house makes great use of modern Smart Home technology including in-wall Ethernet ports, two Nest thermostats, a Nest Hello video doorbell, and 7 smart light/fan switches that integrate with Alexa, Google Home, etc! The primary suite is large with a huge bath that included double sinks, a large soaking tub and a glass shower. Enjoy very low electric bills as this home has OWNED solar, fully paid for and not leased! The solar system on this home cost more than $33k! Come and get it!
Location
State AZ
County Pinal
Community The Lakes At Rancho El Dorado
Direction Smith Enke Rd and Hwy 347. Smith Enke Rd to Chase Dr. Left to Powers Pkwy, Right to Rio Grande Dr.
Rooms
Other Rooms Loft
Master Bedroom Upstairs
Den/Bedroom Plus 6
Separate Den/Office Y
Interior
Interior Features Upstairs, Eat-in Kitchen, 9+ Flat Ceilings, Kitchen Island, Pantry, Full Bth Master Bdrm, Separate Shwr & Tub, Granite Counters
Heating Natural Gas
Cooling Refrigeration, Ceiling Fan(s)
Flooring Carpet, Tile
Fireplaces Number No Fireplace
Fireplaces Type None
Fireplace No
Window Features Sunscreen(s),Dual Pane,Low-E,Vinyl Frame
SPA None
Exterior
Exterior Feature Covered Patio(s)
Parking Features Electric Door Opener, Tandem
Garage Spaces 3.0
Garage Description 3.0
Fence Block
Pool None
Landscape Description Irrigation Front
Community Features Lake Subdivision, Biking/Walking Path
Amenities Available Management
View Mountain(s)
Roof Type Tile,Concrete
Private Pool No
Building
Lot Description Desert Front, Grass Back, Auto Timer H2O Front, Auto Timer H2O Back, Irrigation Front
Story 2
Builder Name Unknown
Sewer Public Sewer
Water Pvt Water Company
Architectural Style Contemporary
Structure Type Covered Patio(s)
New Construction No
Schools
Elementary Schools Santa Rosa Elementary School
Middle Schools Desert Wind Middle School
High Schools Maricopa High School
School District Maricopa Unified School District
Others
HOA Name Rancho El Dorado III
HOA Fee Include Other (See Remarks)
Senior Community No
Tax ID 512-45-307
Ownership Fee Simple
Acceptable Financing Conventional
Horse Property N
Listing Terms Conventional
Financing Conventional
Read Less

Copyright 2024 Arizona Regional Multiple Listing Service, Inc. All rights reserved.
Bought with NORTH&CO.
GET MORE INFORMATION




