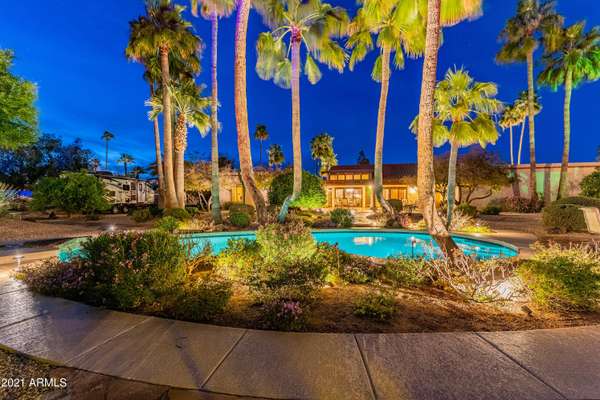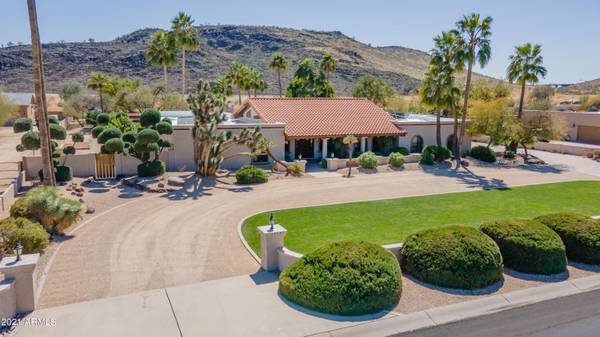For more information regarding the value of a property, please contact us for a free consultation.
5315 W ELECTRA Lane Glendale, AZ 85310
Want to know what your home might be worth? Contact us for a FREE valuation!

Our team is ready to help you sell your home for the highest possible price ASAP
Key Details
Sold Price $952,250
Property Type Single Family Home
Sub Type Single Family - Detached
Listing Status Sold
Purchase Type For Sale
Square Footage 4,269 sqft
Price per Sqft $223
Subdivision Saddleback Hills
MLS Listing ID 6212163
Sold Date 06/01/21
Style Ranch
Bedrooms 5
HOA Y/N No
Originating Board Arizona Regional Multiple Listing Service (ARMLS)
Year Built 1982
Annual Tax Amount $4,760
Tax Year 2020
Lot Size 1.009 Acres
Acres 1.01
Property Description
Welcome to this extraordinary one-of-a-kind property. Situated on over an acre and bordering the Thunderbird Conservation Park this custom home truly shines. You will appreciate that every detail has been carefully considered. Commanding first impression from the beautifully manicured front lawn, meticulous desert landscaping, groomed extra wide circular driveway, stately columned entrance and custom front door framed with side and arched overhead stained-glass window panels. Step inside and your eye will be immediately drawn to the gorgeous tongue and groove wood and beam ceilings, and a floor to ceiling stone fireplace anchoring the formal living room. Oversized arched doorways lead to the east and west wings. To the west you enter the formal dining room where you will see a beautifully placed stained-glass window and gorgeous wet bar. Easy flow to the outstanding kitchen featuring an abundance of rich cabinetry, granite countertops, built-in Sub-Zero refrigerator, Bosch appliances, large kitchen island with seating, desk area, and a perfect spot for the breakfast table along the floor to ceiling windows and accent windows that command a spectacular view of the backyard. Very comfortable family room highlighted by a curved stone fireplace. Moving further west leads to a private bedroom & bathroom, and to a huge laundry room.
Moving to the east wing from the entry are a bathroom and three large bedrooms and a hallway to the double door entrance of the master suite. You enter into a large sitting area with a double-sided fireplace as a focal point. Elegant en suite bath includes dual vanities, large soaking tub with jets, glass enclosed shower and a walk-in closet.
Step outside to your private desert oasis! A large, covered patio with a dramatic flagstone floor overlooks the park-like setting where you will find a beautiful pool surrounded by curved palm trees giving you a definite resort feel. Flagstone pathways lead you through beautiful gardens, huge boulders, saguaro cactuses, two separate pergolas perfect for outdoor gatherings, and three walking bridges over a long, beautifully landscaped stone-lined moat, and so much more!
An oversized garage with loads of storage and a workbench, RV gate with RV parking. This extremely efficient home has a solar hot water system for each wing and surprisingly low electric usage. This home is filled with so many special details!
Location
State AZ
County Maricopa
Community Saddleback Hills
Direction West on Pinnacle Peak to home.
Rooms
Other Rooms Guest Qtrs-Sep Entrn, Great Room, Family Room
Den/Bedroom Plus 5
Separate Den/Office N
Interior
Interior Features Eat-in Kitchen, Breakfast Bar, Drink Wtr Filter Sys, Vaulted Ceiling(s), Wet Bar, Kitchen Island, Pantry, Double Vanity, Full Bth Master Bdrm, Separate Shwr & Tub, Tub with Jets, High Speed Internet, Granite Counters
Heating Electric
Cooling Refrigeration, Programmable Thmstat, Ceiling Fan(s)
Flooring Carpet, Tile
Fireplaces Type 3+ Fireplace, Two Way Fireplace, Family Room, Living Room, Master Bedroom
Fireplace Yes
Window Features Vinyl Frame,Skylight(s),ENERGY STAR Qualified Windows,Wood Frames,Double Pane Windows,Triple Pane Windows,Low Emissivity Windows,Tinted Windows
SPA None
Exterior
Exterior Feature Circular Drive, Covered Patio(s), Gazebo/Ramada
Parking Features Attch'd Gar Cabinets, Electric Door Opener, Extnded Lngth Garage, RV Gate, RV Access/Parking
Garage Spaces 2.0
Garage Description 2.0
Fence Block
Pool Variable Speed Pump, Private
Utilities Available APS
Amenities Available None
View Mountain(s)
Roof Type Tile,Foam,Rolled/Hot Mop
Accessibility Bath Raised Toilet, Accessible Hallway(s)
Private Pool Yes
Building
Lot Description Sprinklers In Rear, Sprinklers In Front, Desert Back, Desert Front, Grass Front, Auto Timer H2O Front, Auto Timer H2O Back
Story 1
Builder Name Custom
Sewer Septic in & Cnctd, Septic Tank
Water City Water
Architectural Style Ranch
Structure Type Circular Drive,Covered Patio(s),Gazebo/Ramada
New Construction No
Schools
Elementary Schools Las Brisas Elementary School - Glendale
Middle Schools Hillcrest Middle School
High Schools Sandra Day O'Connor High School
School District Deer Valley Unified District
Others
HOA Fee Include No Fees
Senior Community No
Tax ID 201-11-163-A
Ownership Fee Simple
Acceptable Financing Cash, Conventional, FHA, VA Loan
Horse Property Y
Listing Terms Cash, Conventional, FHA, VA Loan
Financing Conventional
Read Less

Copyright 2025 Arizona Regional Multiple Listing Service, Inc. All rights reserved.
Bought with Realty Executives



