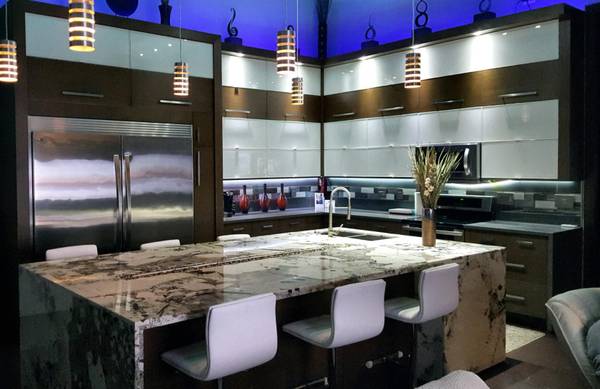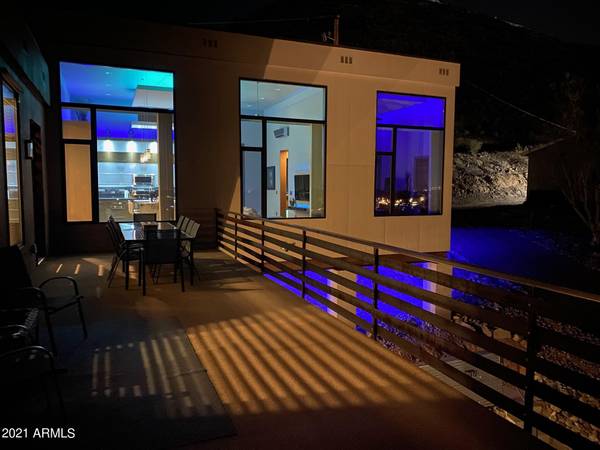For more information regarding the value of a property, please contact us for a free consultation.
316 W CAMINO Vista Phoenix, AZ 85021
Want to know what your home might be worth? Contact us for a FREE valuation!

Our team is ready to help you sell your home for the highest possible price ASAP
Key Details
Sold Price $660,000
Property Type Single Family Home
Sub Type Single Family - Detached
Listing Status Sold
Purchase Type For Sale
Square Footage 1,830 sqft
Price per Sqft $360
Subdivision North Central Heights B Blks 14-21 & Tr E
MLS Listing ID 6213719
Sold Date 05/12/21
Style Contemporary
Bedrooms 3
HOA Y/N No
Originating Board Arizona Regional Multiple Listing Service (ARMLS)
Year Built 2014
Annual Tax Amount $2,573
Tax Year 2020
Lot Size 7,200 Sqft
Acres 0.17
Property Description
Check out this incredible unique home situated on the south side of North Mountain. Exotic granite & wood finishes throughout this modern/comtemporary home. Enjoy the sunset and city lights on over 600sq.ft. of your patio and deck space. 3 Bedroom, 3 Bath with an oversized, insulated 3 car garage with 15 ft. ceilings (specifically designed to add up to 3 ''lifts'' to make it 6) Gorgeous, massive island in kitchen, quartz and granite counter tops with waterfall edge and custom tile backsplash. And the refrigerator, wow! Built-in 64'' oversized professional fridge/freezer. Selectable accent lighting throughout, highly efficient mini split HVAC system allowing room independent temperatures. Floating ceilings, upgraded ceiling fans. Too many upgrades to list, ask your agent for provided doc.
Location
State AZ
County Maricopa
Community North Central Heights B Blks 14-21 & Tr E
Direction Head west on W Hatcher Road, Head north onto N 3rd Drive. Head East onto W Camino Vista. Home is on the north side of street.
Rooms
Other Rooms Great Room
Den/Bedroom Plus 3
Separate Den/Office N
Interior
Interior Features Eat-in Kitchen, Roller Shields, Kitchen Island, Pantry, 3/4 Bath Master Bdrm, Double Vanity, High Speed Internet
Heating Mini Split
Cooling Mini Split
Flooring Tile, Other
Fireplaces Number No Fireplace
Fireplaces Type None
Fireplace No
Window Features ENERGY STAR Qualified Windows, Triple Pane Windows, Tinted Windows
SPA None
Laundry Other, See Remarks
Exterior
Exterior Feature Balcony, Patio
Parking Features Dir Entry frm Garage, Electric Door Opener, Extnded Lngth Garage, Over Height Garage, RV Access/Parking
Garage Spaces 3.0
Garage Description 3.0
Fence None
Pool None
Community Features Near Bus Stop
Utilities Available APS
Amenities Available Other
View City Lights, Mountain(s)
Roof Type Rolled/Hot Mop
Building
Lot Description Natural Desert Back, Natural Desert Front
Story 2
Builder Name Independent
Sewer Public Sewer
Water City Water
Architectural Style Contemporary
Structure Type Balcony, Patio
New Construction No
Schools
Elementary Schools Washington Elementary School - Phoenix
Middle Schools Royal Palm Middle School
High Schools Sunnyslope High School
School District Glendale Union High School District
Others
HOA Fee Include No Fees
Senior Community No
Tax ID 159-49-122-B
Ownership Fee Simple
Acceptable Financing Cash, Conventional, FHA, VA Loan
Horse Property N
Listing Terms Cash, Conventional, FHA, VA Loan
Financing Conventional
Read Less

Copyright 2024 Arizona Regional Multiple Listing Service, Inc. All rights reserved.
Bought with JK Realty
GET MORE INFORMATION




