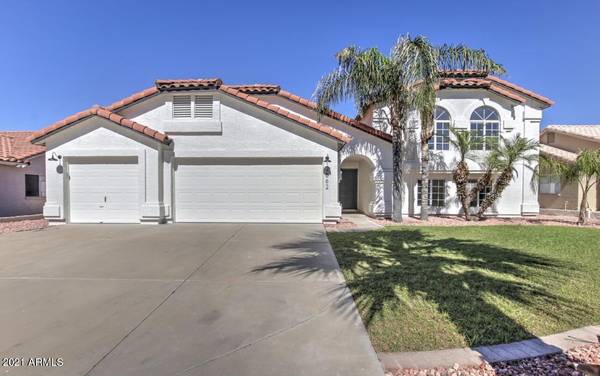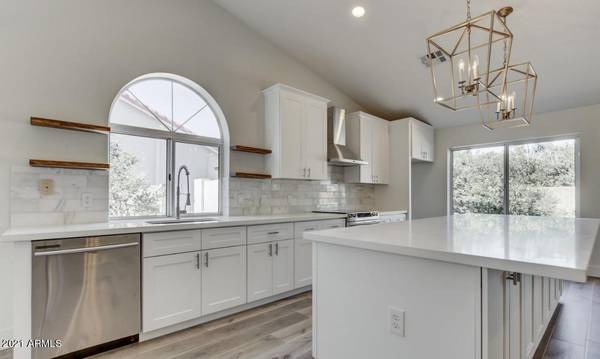For more information regarding the value of a property, please contact us for a free consultation.
2562 E LYNWOOD Street Mesa, AZ 85213
Want to know what your home might be worth? Contact us for a FREE valuation!

Our team is ready to help you sell your home for the highest possible price ASAP
Key Details
Sold Price $605,000
Property Type Single Family Home
Sub Type Single Family - Detached
Listing Status Sold
Purchase Type For Sale
Square Footage 2,605 sqft
Price per Sqft $232
Subdivision Citrus Highlands Unit 3
MLS Listing ID 6215761
Sold Date 05/27/21
Style Spanish
Bedrooms 5
HOA Y/N No
Originating Board Arizona Regional Multiple Listing Service (ARMLS)
Year Built 1991
Annual Tax Amount $2,638
Tax Year 2020
Lot Size 9,590 Sqft
Acres 0.22
Property Description
Stop the car, we found your new home! Come tour this well maintained & absolutely gorgeous Mesa home, completely remodeled in late 2018 with 5 generous bedrooms, 3 full bathrooms, an open floor plan kitchen and living area with a oversized game room in the basement. An absolute gem of a home, located in a highly desirable North Mesa neighborhood with large lots and no HOA.
The picture perfect kitchen has high end designer finishes and opens up to the living space with a HUGE island with quartz counter tops seating space for at least 5 guests. The backyard features a pebble Tec salt water pool with a rock water feature and low maintenance artificial turf surrounding it. The oversized 3 car garage adds to the curb appeal! Schedule your tour today!
Location
State AZ
County Maricopa
Community Citrus Highlands Unit 3
Direction N on Lindsey past Mckellips, L on Leanora, R on 26th St, L on Lynwood St, House is on the right on north side of the street.
Rooms
Other Rooms Great Room
Basement Finished, Full
Master Bedroom Upstairs
Den/Bedroom Plus 5
Separate Den/Office N
Interior
Interior Features Upstairs, Eat-in Kitchen, Vaulted Ceiling(s), Kitchen Island, Pantry, Double Vanity, Full Bth Master Bdrm, Separate Shwr & Tub, High Speed Internet
Heating Electric
Cooling Refrigeration, Programmable Thmstat, Ceiling Fan(s)
Flooring Laminate, Tile
Fireplaces Number No Fireplace
Fireplaces Type None
Fireplace No
Window Features Skylight(s)
SPA None
Exterior
Garage Spaces 3.0
Garage Description 3.0
Fence Block
Pool Private
Utilities Available SRP
Amenities Available None
Roof Type Tile,Rolled/Hot Mop
Private Pool Yes
Building
Lot Description Sprinklers In Rear, Sprinklers In Front, Grass Front, Synthetic Grass Back, Auto Timer H2O Front
Story 2
Builder Name BLANDFORD
Sewer Public Sewer
Water City Water
Architectural Style Spanish
New Construction No
Schools
Elementary Schools Hermosa Vista Elementary School
Middle Schools Stapley Junior High School
High Schools Mountain View High School
School District Mesa Unified District
Others
HOA Fee Include No Fees
Senior Community No
Tax ID 141-08-285
Ownership Fee Simple
Acceptable Financing Cash, Conventional, FHA, VA Loan
Horse Property N
Listing Terms Cash, Conventional, FHA, VA Loan
Financing Conventional
Read Less

Copyright 2024 Arizona Regional Multiple Listing Service, Inc. All rights reserved.
Bought with Coldwell Banker Realty
GET MORE INFORMATION




