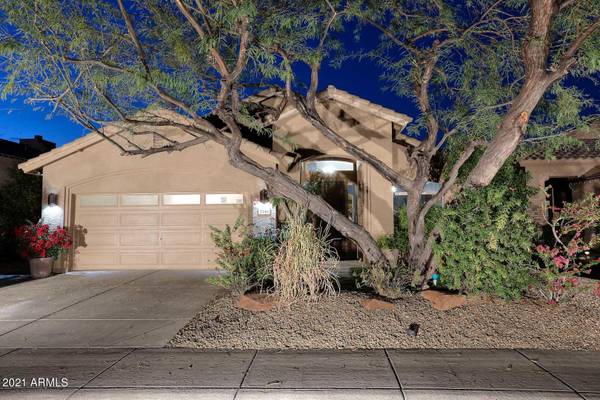For more information regarding the value of a property, please contact us for a free consultation.
2146 E Electra Lane Phoenix, AZ 85024
Want to know what your home might be worth? Contact us for a FREE valuation!

Our team is ready to help you sell your home for the highest possible price ASAP
Key Details
Sold Price $525,000
Property Type Single Family Home
Sub Type Single Family - Detached
Listing Status Sold
Purchase Type For Sale
Square Footage 1,970 sqft
Price per Sqft $266
Subdivision Mountaingate North
MLS Listing ID 6215880
Sold Date 05/05/21
Style Ranch
Bedrooms 4
HOA Fees $30/mo
HOA Y/N Yes
Originating Board Arizona Regional Multiple Listing Service (ARMLS)
Year Built 1998
Annual Tax Amount $2,756
Tax Year 2020
Lot Size 5,547 Sqft
Acres 0.13
Property Description
Excellent opportunity to own a four bedroom, 2 bathroom, single story home in the coveted Paradise Valley School District. Resort like backyard features mountain and open wash views, a 2,000 gallon jetted spa and spool, built in BBQ and refrigerator, gas firepit, custom stone table and accents, and lots of beautiful outdoor lighting. Prepaid SOLAR lease keep those summer A/C bills low. Interior features custom cork flooring, light fixtures and ceiling fans. Kitchen features oversized granite countertops that are perfect for large gatherings and gas cooking. Upgraded bathroom fixtures include Toto bidet toilets. Call Phil to tour this gem today!
Location
State AZ
County Maricopa
Community Mountaingate North
Direction North on Cave Creek Road to Mountain Gate Pass. Left to stop sign. Right on 22nd Street. Left on Creedance. Left on 21st Place. Left on Electra to home.
Rooms
Master Bedroom Split
Den/Bedroom Plus 4
Separate Den/Office N
Interior
Interior Features Vaulted Ceiling(s), Kitchen Island, Bidet, Double Vanity, Full Bth Master Bdrm, Separate Shwr & Tub, High Speed Internet
Heating Natural Gas
Cooling Refrigeration
Flooring Carpet, Tile
Fireplaces Type 1 Fireplace
Fireplace Yes
Window Features Tinted Windows
SPA Above Ground,Heated
Laundry Wshr/Dry HookUp Only
Exterior
Exterior Feature Covered Patio(s)
Garage Spaces 2.0
Garage Description 2.0
Fence Block, Wrought Iron
Pool None
Utilities Available APS, SW Gas
Amenities Available Management
View Mountain(s)
Roof Type Tile
Private Pool No
Building
Lot Description Sprinklers In Rear, Sprinklers In Front, Desert Back, Desert Front, Synthetic Grass Frnt, Synthetic Grass Back, Auto Timer H2O Front, Auto Timer H2O Back
Story 1
Builder Name Cresleigh Homes
Sewer Public Sewer
Water City Water
Architectural Style Ranch
Structure Type Covered Patio(s)
New Construction No
Schools
Elementary Schools Boulder Creek Elementary School - Phoenix
Middle Schools Mountain Trail Middle School
High Schools Pinnacle High School
School District Paradise Valley Unified District
Others
HOA Name Mountaingate North H
HOA Fee Include Maintenance Grounds
Senior Community No
Tax ID 212-15-186
Ownership Fee Simple
Acceptable Financing Cash, Conventional
Horse Property N
Listing Terms Cash, Conventional
Financing Conventional
Read Less

Copyright 2024 Arizona Regional Multiple Listing Service, Inc. All rights reserved.
Bought with Keller Williams Northeast Realty
GET MORE INFORMATION




