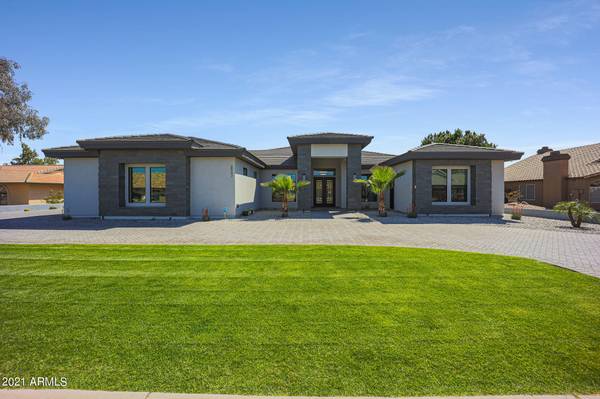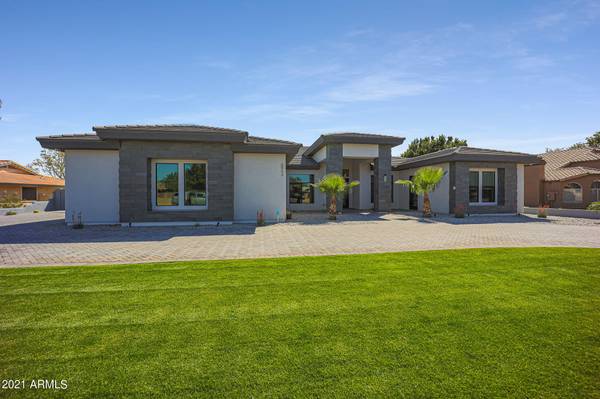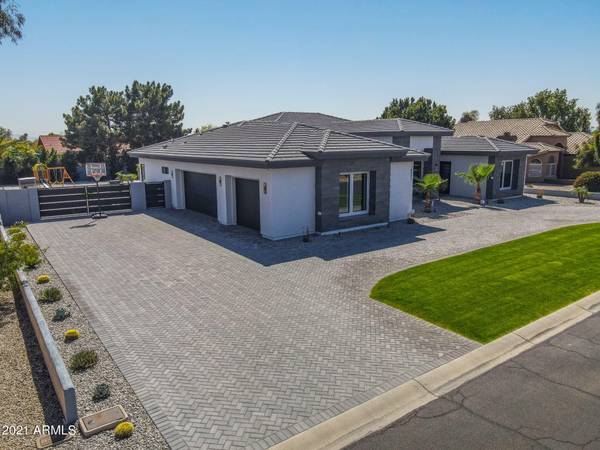For more information regarding the value of a property, please contact us for a free consultation.
8943 W COUNTRY CLUB Trail Peoria, AZ 85383
Want to know what your home might be worth? Contact us for a FREE valuation!

Our team is ready to help you sell your home for the highest possible price ASAP
Key Details
Sold Price $1,000,000
Property Type Single Family Home
Sub Type Single Family - Detached
Listing Status Sold
Purchase Type For Sale
Square Footage 3,095 sqft
Price per Sqft $323
Subdivision Starlight Estates Unit 2 Lot 1-74
MLS Listing ID 6211376
Sold Date 05/12/21
Style Contemporary
Bedrooms 5
HOA Y/N No
Originating Board Arizona Regional Multiple Listing Service (ARMLS)
Year Built 2017
Annual Tax Amount $4,413
Tax Year 2019
Lot Size 0.374 Acres
Acres 0.37
Property Description
Nothing short of perfection! This Open-floor plan sits on well over 1/3 of an acre and perfect for entertaining. Bold Milgard windows, doors, and stacking glass panels leave you breathless! The kitchen boasts of quality craftmanship with oversized island, floating soffits, waterfall quartzite counter-tops, magnificent European cabinets with coordinating back splash and elegant stainless-steel appliances. Spacious Split floorplan offers 5 bedrooms, office space, and 3.5 baths. Master on suite is a perfect place to unwind. Melt away with designer finishes, dual vanities, marble tile flooring, walk-in tiled glass shower, while relaxing in your stunning freestanding soak tub. Guest or second master offers elegance and class with tiled glass shower, dual vanity and separate entry designed with privacy in mind.
Picture perfect backyard with large heated pool, hot tub, and expansive patio. Frameless glass pool barrier, tumbled travertine, waterfall, and mature landscape draw you in. High quality building materials include whole home sprayed foam insulation, synthetic stucco, Trane 16 Seer AC units, Smart Home App System for surround sound, video surveillance, pool controls, and more.
Location
State AZ
County Maricopa
Community Starlight Estates Unit 2 Lot 1-74
Direction West on Pinnacle Peak Rd, South to 91st Ave, East to Williams Rd, North to 90th Dr, East to Country Club Trl. The home is on the south side.
Rooms
Other Rooms Guest Qtrs-Sep Entrn
Master Bedroom Split
Den/Bedroom Plus 6
Separate Den/Office Y
Interior
Interior Features 9+ Flat Ceilings, Kitchen Island, 2 Master Baths, Double Vanity, Full Bth Master Bdrm, Separate Shwr & Tub, Smart Home
Heating Electric
Cooling Programmable Thmstat
Flooring Vinyl, Tile
Fireplaces Type 1 Fireplace, Living Room
Fireplace Yes
Window Features Double Pane Windows
SPA Heated,Private
Exterior
Exterior Feature Circular Drive, Covered Patio(s), Patio, Separate Guest House
Parking Features Attch'd Gar Cabinets, Over Height Garage, RV Gate, Side Vehicle Entry, RV Access/Parking
Garage Spaces 3.0
Garage Description 3.0
Fence Block
Pool Fenced, Private
Landscape Description Irrigation Back, Irrigation Front
Utilities Available APS
Amenities Available None
Roof Type Tile
Private Pool Yes
Building
Lot Description Desert Back, Grass Front, Irrigation Front, Irrigation Back
Story 1
Builder Name CUSTOM
Sewer Public Sewer
Water City Water
Architectural Style Contemporary
Structure Type Circular Drive,Covered Patio(s),Patio, Separate Guest House
New Construction No
Schools
Elementary Schools Sunset Heights Elementary School
Middle Schools Sunset Heights Elementary School
High Schools Liberty High School
School District Peoria Unified School District
Others
HOA Fee Include No Fees
Senior Community No
Tax ID 200-08-250
Ownership Fee Simple
Acceptable Financing Cash, Conventional, VA Loan
Horse Property N
Listing Terms Cash, Conventional, VA Loan
Financing Conventional
Read Less

Copyright 2024 Arizona Regional Multiple Listing Service, Inc. All rights reserved.
Bought with Dominion Group Properties
GET MORE INFORMATION




