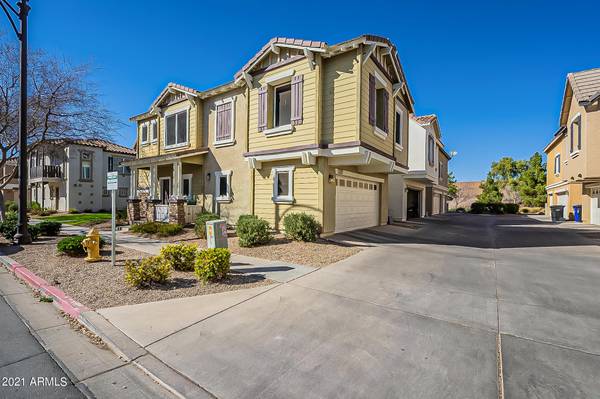For more information regarding the value of a property, please contact us for a free consultation.
4318 E JASPER Drive Gilbert, AZ 85296
Want to know what your home might be worth? Contact us for a FREE valuation!

Our team is ready to help you sell your home for the highest possible price ASAP
Key Details
Sold Price $325,000
Property Type Single Family Home
Sub Type Single Family - Detached
Listing Status Sold
Purchase Type For Sale
Square Footage 1,228 sqft
Price per Sqft $264
Subdivision The Gardens
MLS Listing ID 6209299
Sold Date 04/15/21
Bedrooms 3
HOA Fees $138/mo
HOA Y/N Yes
Originating Board Arizona Regional Multiple Listing Service (ARMLS)
Year Built 2004
Annual Tax Amount $1,113
Tax Year 2020
Lot Size 838 Sqft
Acres 0.02
Property Description
This charming, light filled home, is located in The Gardens, a wonderfully-planned, desirable community in Gilbert. The open kitchen offers beautiful granite countertops, upgraded maple cabinets, and gorgeous new chandeliers. Home features vaulted ceilings, Pergo flooring, newer neutral carpet, custom wood blinds, Cat 5 network cable in every room, and a large extended 2 Car garage. On the main level, you have a master bedroom with a private bath, and upstairs you have 2 spacious bedrooms with energy saving ceiling fans in each room. The lovely exterior landscape is carefree, and maintenance is included in the HOA. Community offers three pools, sport courts, playgrounds, and nearby upscale shopping and dining. This is a fantastically well cared for home, which won't disappoint!
Location
State AZ
County Maricopa
Community The Gardens
Direction South on Recker Rd, Left (East) on Orchid Ln, Left (North) on Garden Circle, Left (North) on Swallow Ln, right (East) on Jasper to address on left (North side).
Rooms
Other Rooms Great Room
Den/Bedroom Plus 3
Separate Den/Office N
Interior
Interior Features 9+ Flat Ceilings, Pantry, Full Bth Master Bdrm, High Speed Internet, Granite Counters
Heating Electric
Cooling Refrigeration, Ceiling Fan(s)
Flooring Carpet, Linoleum, Wood
Fireplaces Number No Fireplace
Fireplaces Type None
Fireplace No
Window Features Sunscreen(s)
SPA None
Exterior
Parking Features Electric Door Opener
Garage Spaces 2.0
Garage Description 2.0
Fence None
Pool None
Community Features Community Pool, Playground, Biking/Walking Path
Utilities Available SRP
Amenities Available Other
Roof Type Tile
Private Pool No
Building
Lot Description Corner Lot, Grass Front
Story 2
Builder Name Classic Communities
Sewer Public Sewer
Water City Water
New Construction No
Schools
Elementary Schools Gateway School
Middle Schools Higley Traditional Academy
High Schools Higley Traditional Academy
School District Higley Unified District
Others
HOA Name Gardens Gilbert Asso
HOA Fee Include Maintenance Grounds,Front Yard Maint,Maintenance Exterior
Senior Community No
Tax ID 304-29-656
Ownership Fee Simple
Acceptable Financing Cash, Conventional, FHA, VA Loan
Horse Property N
Listing Terms Cash, Conventional, FHA, VA Loan
Financing Cash
Read Less

Copyright 2024 Arizona Regional Multiple Listing Service, Inc. All rights reserved.
Bought with HomeSmart
GET MORE INFORMATION




