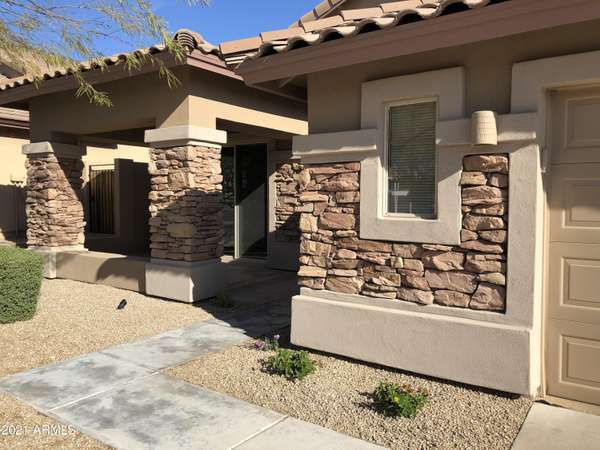For more information regarding the value of a property, please contact us for a free consultation.
10619 E FIREWHEEL Drive Scottsdale, AZ 85255
Want to know what your home might be worth? Contact us for a FREE valuation!

Our team is ready to help you sell your home for the highest possible price ASAP
Key Details
Sold Price $635,000
Property Type Single Family Home
Sub Type Single Family - Detached
Listing Status Sold
Purchase Type For Sale
Square Footage 1,679 sqft
Price per Sqft $378
Subdivision Mcdowell Mountain Ranch Parcel F
MLS Listing ID 6209860
Sold Date 04/16/21
Style Other (See Remarks)
Bedrooms 2
HOA Fees $42/qua
HOA Y/N Yes
Originating Board Arizona Regional Multiple Listing Service (ARMLS)
Year Built 1996
Annual Tax Amount $2,981
Tax Year 2020
Lot Size 6,478 Sqft
Acres 0.15
Property Description
Stunning single level home in McDowell Mountain Ranch near Community Center and heated pool, play ground, basketball court, tennis and walking trails. Home features granite counters, premium cabinets, gas fire place, 2 bedrooms and a den/office with custom built-in desk and storage. Flagstone veneer in the front with a patio and entry into the kitchen. Huge walk-in shower in the master bath, custom shutters throughout, extended patio in the yard with low maintenance landscaping. Windows upgraded 5 years ago with Argon Gas/Low E tint. Garage has built-in cabinets and epoxy floor. Note: Office/Den can be converted to third bedroom.
Location
State AZ
County Maricopa
Community Mcdowell Mountain Ranch Parcel F
Direction From McDowell Mountain Ranch Road & Paradise Lane go West on Paradise Lane to 106th Way, then South to Penstamin Drive, then West to Firewheel Drive.
Rooms
Other Rooms Great Room, Family Room
Master Bedroom Split
Den/Bedroom Plus 2
Separate Den/Office N
Interior
Interior Features Eat-in Kitchen, Drink Wtr Filter Sys, Fire Sprinklers, No Interior Steps, 3/4 Bath Master Bdrm, Double Vanity, High Speed Internet, Granite Counters
Heating Natural Gas
Cooling Refrigeration, Programmable Thmstat, Ceiling Fan(s)
Flooring Carpet, Tile
Fireplaces Type 1 Fireplace, Family Room, Gas
Fireplace Yes
Window Features ENERGY STAR Qualified Windows, Double Pane Windows, Low Emissivity Windows
SPA None
Laundry 220 V Dryer Hookup, Dryer Included, Inside, Washer Included
Exterior
Exterior Feature Covered Patio(s), Patio, Private Yard
Parking Features Electric Door Opener
Garage Spaces 2.0
Garage Description 2.0
Fence Block
Pool None
Community Features Community Spa Htd, Community Pool Htd, Tennis Court(s), Playground, Biking/Walking Path, Clubhouse
Utilities Available APS, SW Gas
Amenities Available Management, Self Managed
View Mountain(s)
Roof Type Tile, Built-Up
Accessibility Bath Roll-In Shower
Private Pool No
Building
Lot Description Desert Back, Desert Front
Story 1
Builder Name Ryland
Sewer Sewer in & Cnctd, Public Sewer
Water City Water
Architectural Style Other (See Remarks)
Structure Type Covered Patio(s), Patio, Private Yard
New Construction No
Schools
Elementary Schools Desert Canyon Elementary
Middle Schools Desert Canyon Middle School
High Schools Desert Mountain High School
School District Scottsdale Unified District
Others
HOA Name MMR CA
HOA Fee Include Other (See Remarks)
Senior Community No
Tax ID 217-17-601
Ownership Fee Simple
Acceptable Financing Cash
Horse Property N
Listing Terms Cash
Financing Conventional
Special Listing Condition Owner/Agent
Read Less

Copyright 2024 Arizona Regional Multiple Listing Service, Inc. All rights reserved.
Bought with My Home Group Real Estate
GET MORE INFORMATION




