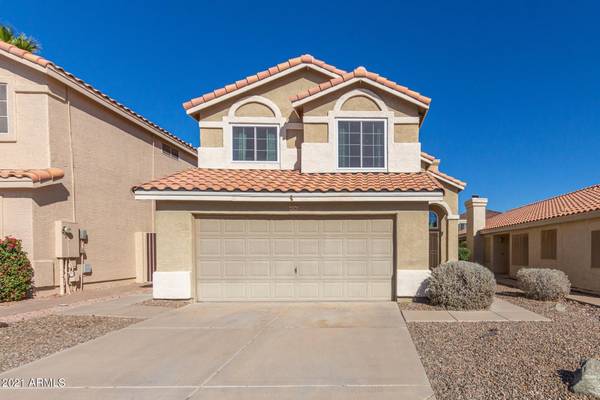For more information regarding the value of a property, please contact us for a free consultation.
406 E GLENHAVEN Drive Phoenix, AZ 85048
Want to know what your home might be worth? Contact us for a FREE valuation!

Our team is ready to help you sell your home for the highest possible price ASAP
Key Details
Sold Price $465,000
Property Type Single Family Home
Sub Type Single Family - Detached
Listing Status Sold
Purchase Type For Sale
Square Footage 2,303 sqft
Price per Sqft $201
Subdivision Foothills Parcels 12A,B & C
MLS Listing ID 6208396
Sold Date 04/28/21
Bedrooms 4
HOA Fees $17
HOA Y/N Yes
Originating Board Arizona Regional Multiple Listing Service (ARMLS)
Year Built 1994
Annual Tax Amount $2,537
Tax Year 2020
Lot Size 4,404 Sqft
Acres 0.1
Property Description
Very desirable 4 bedrooms, 3 bath home tucked away in the Foothills. This home has been tastefully updated and very well cared for by the original owners. The stunning kitchen features cream Wellborn cabinets with custom pinstriping and pulls, quartz countertops, island, and pendant lighting. The family room is spacious and showcases the fireplace and mantle as the main focal point with a beautiful built-in cabinet and shelves on each side. The owner's retreat is fit for royalty with designer paint, vaulted ceilings, shutters, and a double door exit to the patio to take in the gorgeous mountain views. The owner's suite is unique as it offers a bonus room, currently used as an office, but would also be ideal as a workout area, yoga, or library. The choice is yours. The owner's bathroom was recently updated and it is stunning! Quartz countertops with dual vanities, subway tile surrounds, and a shower so beautiful and relaxing, you'll never want to get out! The owner's closet is well designed with custom shelves and cabinets.
I can go on forever but let's talk about a few of the newer upgrades. Dual pane windows, throughout, thick felt roofing, and a very efficient Trane HVAC system, floorings, and much more. You can't beat the location with great schools nearby, excellent shopping and dining, golf, and minutes to the new 202 Freeway.
Location
State AZ
County Maricopa
Community Foothills Parcels 12A, B & C
Direction South on Desert Foothills Pkwy, Right on Glenhaven Dr. Home is on the north side of the street.
Rooms
Other Rooms Loft, Great Room, Family Room
Master Bedroom Upstairs
Den/Bedroom Plus 5
Separate Den/Office N
Interior
Interior Features Upstairs, Eat-in Kitchen, 9+ Flat Ceilings, Vaulted Ceiling(s), Kitchen Island, Double Vanity, Full Bth Master Bdrm, High Speed Internet
Heating Electric, ENERGY STAR Qualified Equipment
Cooling Refrigeration, Programmable Thmstat, Ceiling Fan(s), ENERGY STAR Qualified Equipment
Flooring Carpet, Laminate, Tile
Fireplaces Type 1 Fireplace, Fire Pit
Fireplace Yes
Window Features ENERGY STAR Qualified Windows,Double Pane Windows,Low Emissivity Windows
SPA None
Laundry Engy Star (See Rmks)
Exterior
Exterior Feature Balcony, Covered Patio(s), Patio
Parking Features Electric Door Opener
Garage Spaces 2.0
Garage Description 2.0
Fence Block
Pool None
Utilities Available SRP
Amenities Available Management
Roof Type Tile
Private Pool No
Building
Lot Description Sprinklers In Rear, Sprinklers In Front, Desert Back, Desert Front, Grass Back, Auto Timer H2O Front, Auto Timer H2O Back
Story 2
Builder Name Woodside Homes
Sewer Public Sewer
Water City Water
Structure Type Balcony,Covered Patio(s),Patio
New Construction No
Schools
Elementary Schools Kyrene De La Sierra School
Middle Schools Kyrene Altadena Middle School
High Schools Desert Vista High School
School District Tempe Union High School District
Others
HOA Name Premier Comm Mgmt
HOA Fee Include Maintenance Grounds
Senior Community No
Tax ID 300-95-512
Ownership Fee Simple
Acceptable Financing Cash, Conventional, FHA, VA Loan
Horse Property N
Listing Terms Cash, Conventional, FHA, VA Loan
Financing Conventional
Read Less

Copyright 2024 Arizona Regional Multiple Listing Service, Inc. All rights reserved.
Bought with HomeSmart
GET MORE INFORMATION




