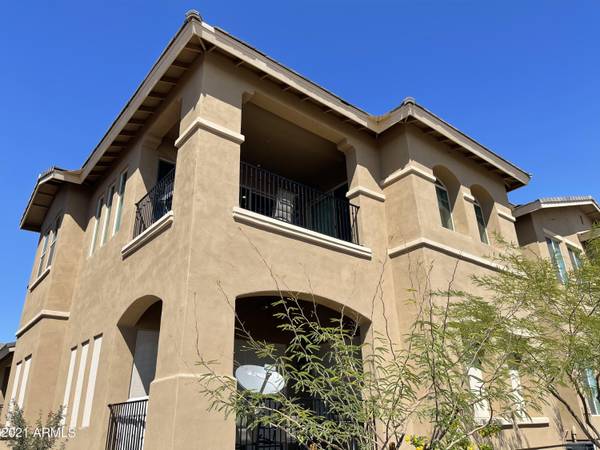For more information regarding the value of a property, please contact us for a free consultation.
15550 S 5TH Avenue #254 Phoenix, AZ 85045
Want to know what your home might be worth? Contact us for a FREE valuation!

Our team is ready to help you sell your home for the highest possible price ASAP
Key Details
Sold Price $429,000
Property Type Condo
Sub Type Apartment Style/Flat
Listing Status Sold
Purchase Type For Sale
Square Footage 2,068 sqft
Price per Sqft $207
Subdivision Vantage Condominium Phase 2 Replat
MLS Listing ID 6205562
Sold Date 04/26/21
Bedrooms 3
HOA Fees $290/mo
HOA Y/N Yes
Originating Board Arizona Regional Multiple Listing Service (ARMLS)
Year Built 2018
Annual Tax Amount $2,650
Tax Year 2020
Lot Size 2,071 Sqft
Acres 0.05
Property Description
2 years young and fabulously upgraded in Vantage Ahwatukee! Upstairs unit, 3 bed, 2.5 bath with mountain views North, South and West!. Porcelain plank tile flooring, crown molding throughout and modern chef's kitchen with Quartz counters and stainless appliances. Large family room with custom, built-in media center, Dining space, automatic window coverings and South facing balcony patio. Spacious master bedroom with custom cabinetry and master bath with glass shower upgrade and walk-in closet with custom organizers. Bedrooms 2 and 3 both have direct access to their own exclusive North facing patio. Water softener, RO, washer, dryer and fridge ALL convey. Epoxy floor in the 2 car garage. Water, sewer and garbage included in the monthly HOA and only 4 minutes to the new 202 for any commute!
Location
State AZ
County Maricopa
Community Vantage Condominium Phase 2 Replat
Direction Chandler Blvd. West to 5th Ave. North on 5th Avenue to Vantage gated entrance on the West (left) side. Through gate and turn left. Unit #254 is at the South end of the street - interior corner.
Rooms
Other Rooms Family Room
Den/Bedroom Plus 3
Separate Den/Office N
Interior
Interior Features Walk-In Closet(s), Breakfast Bar, 9+ Flat Ceilings, Drink Wtr Filter Sys, Fire Sprinklers, Soft Water Loop, Kitchen Island, 3/4 Bath Master Bdrm, Double Vanity, High Speed Internet
Heating Electric
Cooling Refrigeration, Programmable Thmstat, Ceiling Fan(s)
Flooring Carpet, Tile
Fireplaces Number No Fireplace
Fireplaces Type None
Fireplace No
Window Features Mechanical Sun Shds, Double Pane Windows, Low Emissivity Windows
SPA Community, Heated, None
Laundry Dryer Included, Washer Included, Upper Level
Exterior
Exterior Feature Balcony, Covered Patio(s), Patio
Parking Features Dir Entry frm Garage, Electric Door Opener
Garage Spaces 2.0
Garage Description 2.0
Fence Block, Wrought Iron
Pool Community, Heated, None
Community Features Pool, Clubhouse
Utilities Available SRP
Amenities Available Management, Rental OK (See Rmks)
View Mountain(s)
Roof Type Tile
Building
Lot Description Desert Front, Gravel/Stone Front
Story 2
Builder Name Shea Homes
Sewer Public Sewer
Water City Water
Structure Type Balcony, Covered Patio(s), Patio
New Construction No
Schools
Elementary Schools Kyrene De Los Cerritos School
Middle Schools Kyrene Altadena Middle School
High Schools Desert Vista High School
School District Tempe Union High School District
Others
HOA Name Vantage Condominiums
HOA Fee Include Roof Repair, Pest Control, Water, Front Yard Maint, Sewer, Roof Replacement, Common Area Maint, Exterior Mnt of Unit, Garbage Collection, Street Maint
Senior Community No
Tax ID 311-04-086
Ownership Fee Simple
Acceptable Financing Cash, Conventional, FHA, VA Loan
Horse Property N
Listing Terms Cash, Conventional, FHA, VA Loan
Financing Conventional
Read Less

Copyright 2024 Arizona Regional Multiple Listing Service, Inc. All rights reserved.
Bought with Keller Williams Realty Sonoran Living
GET MORE INFORMATION




