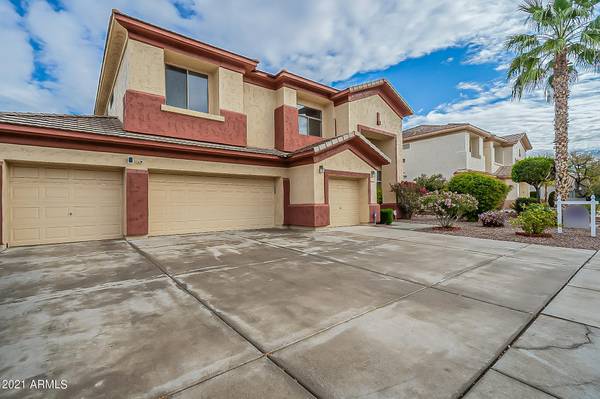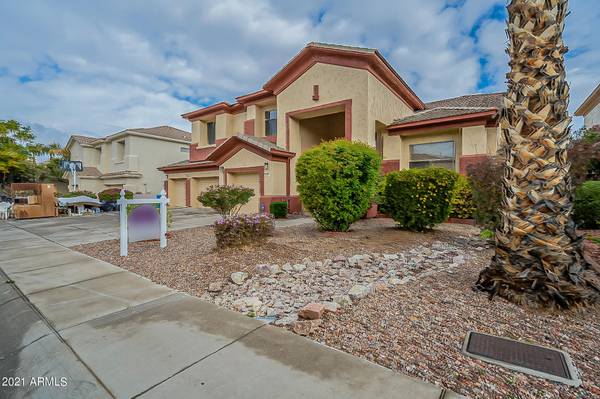For more information regarding the value of a property, please contact us for a free consultation.
5330 E ANGELA Drive Scottsdale, AZ 85254
Want to know what your home might be worth? Contact us for a FREE valuation!

Our team is ready to help you sell your home for the highest possible price ASAP
Key Details
Sold Price $850,000
Property Type Single Family Home
Sub Type Single Family - Detached
Listing Status Sold
Purchase Type For Sale
Square Footage 4,089 sqft
Price per Sqft $207
Subdivision Arabian Crest 4
MLS Listing ID 6203844
Sold Date 05/19/21
Bedrooms 5
HOA Y/N No
Originating Board Arizona Regional Multiple Listing Service (ARMLS)
Year Built 1999
Annual Tax Amount $4,997
Tax Year 2020
Lot Size 10,346 Sqft
Acres 0.24
Property Description
Spectacular Scottsdale home on quarter acre lot with Pebbletec Pool and multiple upgrades. 4089Sqft home with 5 BR, 3.5 Bath and 4 Car Garage with a 5th Bay. Fresh Paint, Tile, Hardwood flooring, Upgraded Bathrooms, superior Bath Tub, tree lined backyard with Pavers and Tool Shed! Embellish this grand Family Home with large kitchen, breakfast nook, granite counter tops, wine rack, fire place and plenty of living space. Patios downstairs and Balcony upstairs. Includes Water Softener, RO system, Ring Security with cameras. Move in NOW!
Location
State AZ
County Maricopa
Community Arabian Crest 4
Direction West on Bell Rd to 54th Street. Right on 54th st, North to Angela Drive. Left on Angela and home is on Right.
Rooms
Other Rooms Loft
Master Bedroom Downstairs
Den/Bedroom Plus 6
Separate Den/Office N
Interior
Interior Features Master Downstairs, Eat-in Kitchen, Breakfast Bar, 9+ Flat Ceilings, Kitchen Island, Pantry, Double Vanity, Full Bth Master Bdrm, Separate Shwr & Tub, Granite Counters, See Remarks
Heating Electric
Cooling Ceiling Fan(s)
Flooring Tile, Wood
Fireplaces Type 1 Fireplace
Fireplace Yes
SPA None
Exterior
Exterior Feature Balcony, Covered Patio(s), Storage
Parking Features Attch'd Gar Cabinets
Garage Spaces 4.0
Garage Description 4.0
Fence Block
Pool Private
Landscape Description Irrigation Back, Irrigation Front
Utilities Available APS
Amenities Available None
Roof Type Tile
Private Pool Yes
Building
Lot Description Gravel/Stone Front, Gravel/Stone Back, Auto Timer H2O Front, Auto Timer H2O Back, Irrigation Front, Irrigation Back
Story 2
Builder Name SEQUOIA HOMES
Sewer Public Sewer
Water City Water
Structure Type Balcony,Covered Patio(s),Storage
New Construction No
Schools
Elementary Schools Copper Canyon Elementary School
Middle Schools Sunrise Middle School
High Schools Horizon High School
School District Paradise Valley Unified District
Others
HOA Fee Include No Fees
Senior Community No
Tax ID 215-11-692
Ownership Fee Simple
Acceptable Financing Cash, Conventional, FHA, VA Loan
Horse Property N
Listing Terms Cash, Conventional, FHA, VA Loan
Financing Other
Read Less

Copyright 2024 Arizona Regional Multiple Listing Service, Inc. All rights reserved.
Bought with Non-MLS Office
GET MORE INFORMATION




