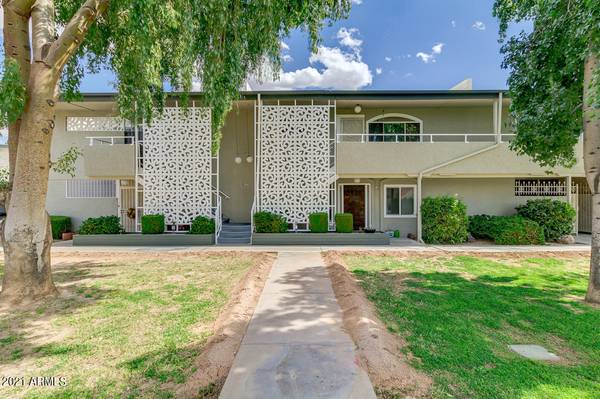For more information regarding the value of a property, please contact us for a free consultation.
6117 N 12TH Street #6 Phoenix, AZ 85014
Want to know what your home might be worth? Contact us for a FREE valuation!

Our team is ready to help you sell your home for the highest possible price ASAP
Key Details
Sold Price $240,000
Property Type Condo
Sub Type Apartment Style/Flat
Listing Status Sold
Purchase Type For Sale
Square Footage 1,442 sqft
Price per Sqft $166
Subdivision Orchard House Condominium
MLS Listing ID 6196746
Sold Date 03/31/21
Bedrooms 2
HOA Fees $275/mo
HOA Y/N Yes
Originating Board Arizona Regional Multiple Listing Service (ARMLS)
Year Built 1964
Annual Tax Amount $1,038
Tax Year 2020
Lot Size 1,017 Sqft
Acres 0.02
Property Description
This lovely home has character appeal & is located in the highly sought out Uptown area. Great patio entrance is private, gated & convenient for outdoor living. The charming kitchen has room to eat in with direct access to the patio entrance which is perfect for entertaining. You will fall in love with the vintage teal appliances that add accent to this well-maintained kitchen. The wood floors & open living/dining room area gives it a real homely feel. The balcony off this room is 2nd private spot that over looks the park-like common area. The bedrooms are essentially two master suites both with walk-in closets. This remarkable home is move in ready & just looking for the right person to make it home. Quick access to highway 51 & walking/biking to plenty of restaurants!
Location
State AZ
County Maricopa
Community Orchard House Condominium
Direction North on 12th to last driveway before Rose Lane unit faces 12th St closest end unit upper level. Parking #38
Rooms
Den/Bedroom Plus 2
Separate Den/Office N
Interior
Interior Features Eat-in Kitchen, Full Bth Master Bdrm
Heating Electric
Cooling Refrigeration
Flooring Carpet, Laminate, Linoleum
Fireplaces Number No Fireplace
Fireplaces Type None
Fireplace No
SPA None
Exterior
Carport Spaces 1
Fence None
Pool None
Community Features Community Pool Htd, Community Pool, Near Bus Stop
Utilities Available APS, SW Gas
Amenities Available Management, Rental OK (See Rmks)
Roof Type Foam
Private Pool No
Building
Lot Description Grass Front, Grass Back
Story 2
Builder Name Unknown
Sewer Public Sewer
Water City Water
New Construction No
Schools
Elementary Schools Madison Elementary School
Middle Schools Madison #1 Middle School
High Schools Phoenix Prep Academy
School District Phoenix Union High School District
Others
HOA Name Orchard House Condos
HOA Fee Include Maintenance Grounds
Senior Community No
Tax ID 161-11-089
Ownership Fee Simple
Acceptable Financing Cash, Conventional, VA Loan
Horse Property N
Listing Terms Cash, Conventional, VA Loan
Financing Other
Read Less

Copyright 2024 Arizona Regional Multiple Listing Service, Inc. All rights reserved.
Bought with My Home Group Real Estate
GET MORE INFORMATION




