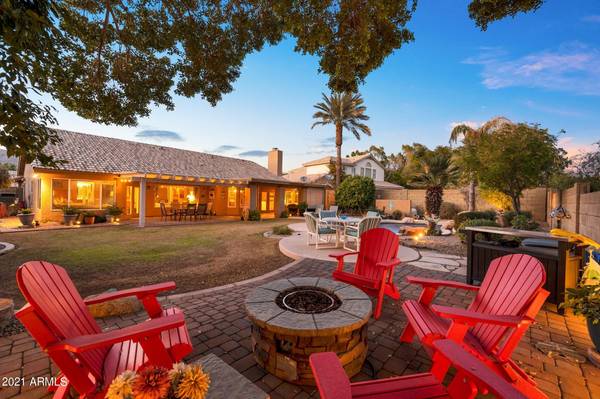For more information regarding the value of a property, please contact us for a free consultation.
14651 S 25TH Place Phoenix, AZ 85048
Want to know what your home might be worth? Contact us for a FREE valuation!

Our team is ready to help you sell your home for the highest possible price ASAP
Key Details
Sold Price $630,000
Property Type Single Family Home
Sub Type Single Family - Detached
Listing Status Sold
Purchase Type For Sale
Square Footage 2,427 sqft
Price per Sqft $259
Subdivision Crystal Canyon
MLS Listing ID 6203069
Sold Date 04/21/21
Style Ranch
Bedrooms 4
HOA Fees $12
HOA Y/N Yes
Originating Board Arizona Regional Multiple Listing Service (ARMLS)
Year Built 1990
Annual Tax Amount $3,562
Tax Year 2020
Lot Size 10,803 Sqft
Acres 0.25
Property Description
This is it...a true gem in Ahwatukee! You will not even believe the oversized backyard that is a tropical oasis with sparkling pool, huge covered patio with lights, tons of grass and a seating area where you can relax and entertain around the fire-pit. Mountain views all around the community and walking distance to the trails along with tons of shopping. Inside you will find the most charming, well cared for home with 4 bedrooms, 2.5 bathrooms and a 3 car garage! Master suite has oversized glass shower and updated fixtures along with private access to backyard! This home is located in the gorgeous Crystal Canyon community with award winning schools and tons of restaurants and shopping close by, easy freeway access and short commute to downtown and Airport. Some furniture negotiable! Hurry!
Location
State AZ
County Maricopa
Community Crystal Canyon
Direction West on Ray to Dry Creek Rd. Head North then go West on 25th pl.
Rooms
Den/Bedroom Plus 4
Separate Den/Office N
Interior
Interior Features Eat-in Kitchen, Double Vanity, Full Bth Master Bdrm
Heating Electric
Cooling Refrigeration
Flooring Carpet, Tile
Fireplaces Number 1 Fireplace
Fireplaces Type 1 Fireplace
Fireplace Yes
Window Features Dual Pane
SPA None
Exterior
Garage Spaces 3.0
Garage Description 3.0
Fence Block
Pool Private
Community Features Tennis Court(s), Playground, Biking/Walking Path
Amenities Available Management
View Mountain(s)
Roof Type Tile
Private Pool Yes
Building
Lot Description Grass Front, Grass Back
Story 1
Builder Name Unknown
Sewer Public Sewer
Water City Water
Architectural Style Ranch
New Construction No
Schools
Elementary Schools Monte Vista Elementary School
Middle Schools Kyrene Altadena Middle School
High Schools Desert Vista High School
School District Tempe Union High School District
Others
HOA Name Mountain Park Ranch
HOA Fee Include Other (See Remarks)
Senior Community No
Tax ID 301-76-505
Ownership Fee Simple
Acceptable Financing Conventional, FHA, VA Loan
Horse Property N
Listing Terms Conventional, FHA, VA Loan
Financing Conventional
Read Less

Copyright 2024 Arizona Regional Multiple Listing Service, Inc. All rights reserved.
Bought with NORTH&CO.
GET MORE INFORMATION




