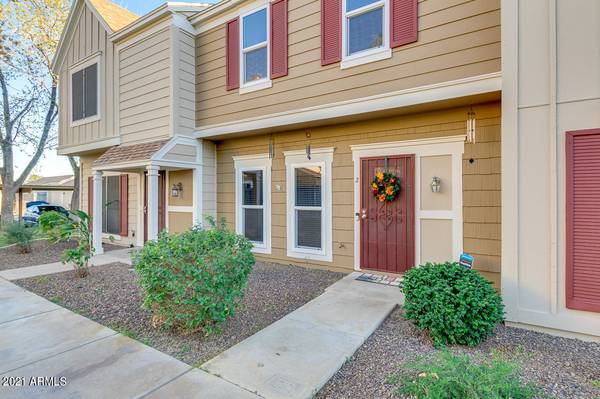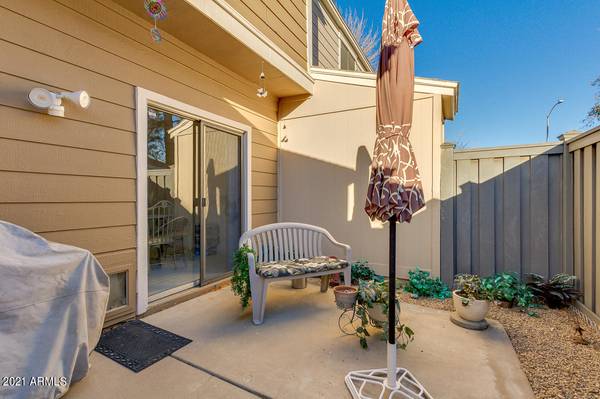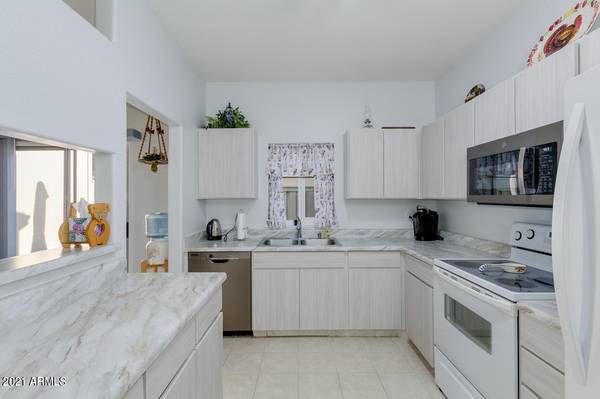For more information regarding the value of a property, please contact us for a free consultation.
18804 N 33RD Drive #2 Phoenix, AZ 85027
Want to know what your home might be worth? Contact us for a FREE valuation!

Our team is ready to help you sell your home for the highest possible price ASAP
Key Details
Sold Price $219,000
Property Type Townhouse
Sub Type Townhouse
Listing Status Sold
Purchase Type For Sale
Square Footage 1,200 sqft
Price per Sqft $182
Subdivision Granville
MLS Listing ID 6204577
Sold Date 04/07/21
Bedrooms 2
HOA Fees $196/mo
HOA Y/N Yes
Originating Board Arizona Regional Multiple Listing Service (ARMLS)
Year Built 1984
Annual Tax Amount $542
Tax Year 2020
Lot Size 946 Sqft
Acres 0.02
Property Description
AMAZING UPDATED 2 Bed/ 2.5 Bath TOWNHOME w/ Private Patio & Backyard located in a Desirable area of North Phx. Situated in a Park Like setting w/ Lush Greenbelts & BBQ area facing the Pool, BUT not too close * FULLY UPDATED Kitchen 2020, Cabinets w/ pull out Shelving, Counters, Pass thru, Microwave 2020, DW 2019 * Dining Room * Spacious Living Room w/ Fireplace & NEW Front Door * 1st floor is all Tile * 2nd floor has NEW Vinyl Plank Flooring * Carpet on stairway * NEW Windows 2019 * NEW Blinds 2021 * Master Bath w/ NEW Walk-in Shower 2020 & Custom Closet * NEW Tub 2020. Half bath w/ NEW Vanity * AC 2014 * Roof Covered by HOA * Ceiling Fans * Vaulted Ceilings * Private Patio w/Storage shed w/shelving. Upstairs Laundry & NEW Samsung W/D 2021 * Water Heater 2014 * NEW Paint 2021 * Much More!
Location
State AZ
County Maricopa
Community Granville
Direction North on 33rd Dr to home on the left. (Pool Facing)
Rooms
Master Bedroom Upstairs
Den/Bedroom Plus 2
Separate Den/Office N
Interior
Interior Features Upstairs, Walk-In Closet(s), Vaulted Ceiling(s), 3/4 Bath Master Bdrm, High Speed Internet, Laminate Counters
Heating Electric
Cooling Refrigeration, Ceiling Fan(s)
Flooring Carpet, Vinyl, Tile, Other
Fireplaces Type 1 Fireplace, Living Room
Fireplace Yes
Window Features Vinyl Frame, Double Pane Windows
SPA None
Laundry Dryer Included, Other, Washer Included, Upper Level, See Remarks
Exterior
Exterior Feature Other, Patio, Private Yard
Carport Spaces 1
Fence Other, Wood, See Remarks
Pool None
Community Features Pool
Utilities Available APS
Amenities Available Management, Rental OK (See Rmks)
Roof Type Composition
Building
Lot Description Sprinklers In Front, Grass Front, Auto Timer H2O Front
Story 2
Builder Name PULTE
Sewer Public Sewer
Water City Water
Structure Type Other, Patio, Private Yard
New Construction No
Schools
Elementary Schools Desert Canyon Elementary
Middle Schools Deer Valley Middle School
High Schools Deer Valley High School
School District Deer Valley Unified District
Others
HOA Name Greater Granville
HOA Fee Include Roof Repair, Front Yard Maint, Roof Replacement, Common Area Maint, Blanket Ins Policy, Exterior Mnt of Unit, Garbage Collection
Senior Community No
Tax ID 206-11-569
Ownership Fee Simple
Acceptable Financing Cash, Conventional, FHA, VA Loan
Horse Property N
Listing Terms Cash, Conventional, FHA, VA Loan
Financing Conventional
Read Less

Copyright 2025 Arizona Regional Multiple Listing Service, Inc. All rights reserved.
Bought with eXp Realty



