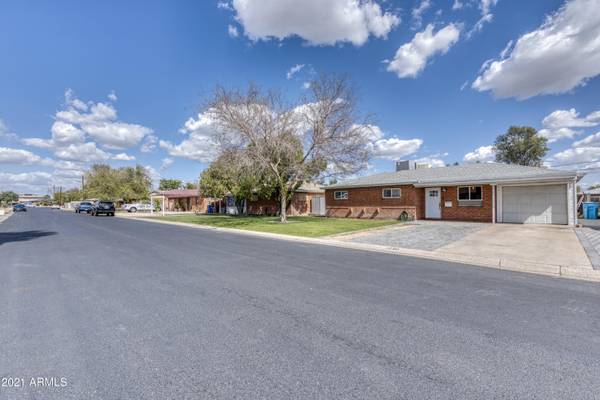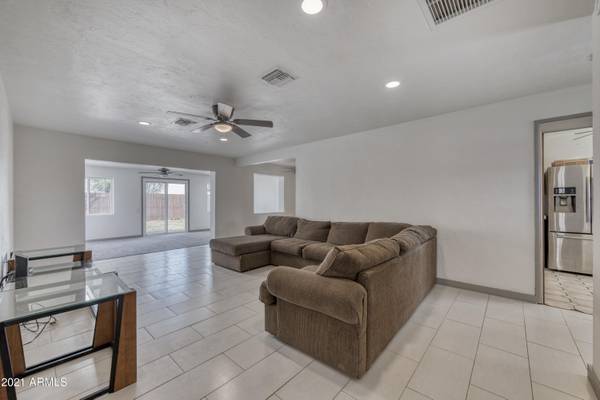For more information regarding the value of a property, please contact us for a free consultation.
3411 N 24TH Drive Phoenix, AZ 85015
Want to know what your home might be worth? Contact us for a FREE valuation!

Our team is ready to help you sell your home for the highest possible price ASAP
Key Details
Sold Price $340,000
Property Type Single Family Home
Sub Type Single Family - Detached
Listing Status Sold
Purchase Type For Sale
Square Footage 1,699 sqft
Price per Sqft $200
Subdivision Siesta Terrace 1
MLS Listing ID 6202586
Sold Date 04/23/21
Style Ranch
Bedrooms 3
HOA Y/N No
Originating Board Arizona Regional Multiple Listing Service (ARMLS)
Year Built 1954
Annual Tax Amount $1,500
Tax Year 2020
Lot Size 6,007 Sqft
Acres 0.14
Property Description
BACK ON MARKET, BUYER COULD NOT PERFORM. Welcome home to this captivating 3 bed, 2 bath remodel in Phoenix! This home boasts brand new tile floors throughout all the main living areas and modern 2020 upgrades in all the bedrooms and bathrooms. Skylights in the living room give this home a beautiful natural light, and accent walls in the bedrooms create the warm touches you've been looking for. The classic brick exterior is framed by a sprinkler-fed grassy area and the backyard has room for you to expand your outdoor oasis. Schedule your tour today to look at this lovely neighborhood home!
Location
State AZ
County Maricopa
Community Siesta Terrace 1
Direction West on Osborn to 24th Drive. North on 24th Drive to the property located on the East Side of the street.
Rooms
Den/Bedroom Plus 3
Separate Den/Office N
Interior
Interior Features Eat-in Kitchen, No Interior Steps, Double Vanity, Full Bth Master Bdrm, Separate Shwr & Tub, High Speed Internet
Heating Electric
Cooling Refrigeration, Ceiling Fan(s)
Flooring Carpet, Tile
Fireplaces Number No Fireplace
Fireplaces Type None
Fireplace No
Window Features Double Pane Windows
SPA None
Exterior
Parking Features Dir Entry frm Garage
Garage Spaces 1.0
Garage Description 1.0
Fence Chain Link, Wood
Pool None
Utilities Available APS
Amenities Available None
Roof Type Composition
Private Pool No
Building
Lot Description Sprinklers In Rear, Sprinklers In Front, Dirt Back, Grass Front, Grass Back, Auto Timer H2O Front, Auto Timer H2O Back
Story 1
Builder Name UNK
Sewer Sewer in & Cnctd, Public Sewer
Water City Water
Architectural Style Ranch
New Construction No
Schools
Elementary Schools Alhambra Traditional School
Middle Schools Montecito Community School
High Schools Alhambra High School
School District Phoenix Union High School District
Others
HOA Fee Include No Fees
Senior Community No
Tax ID 110-19-085
Ownership Fee Simple
Acceptable Financing FannieMae (HomePath), Cash, Conventional, 1031 Exchange, FHA, VA Loan
Horse Property N
Listing Terms FannieMae (HomePath), Cash, Conventional, 1031 Exchange, FHA, VA Loan
Financing Conventional
Read Less

Copyright 2024 Arizona Regional Multiple Listing Service, Inc. All rights reserved.
Bought with Pro Star Realty
GET MORE INFORMATION




