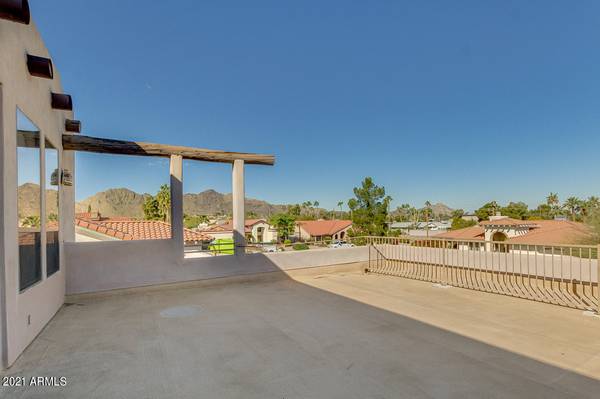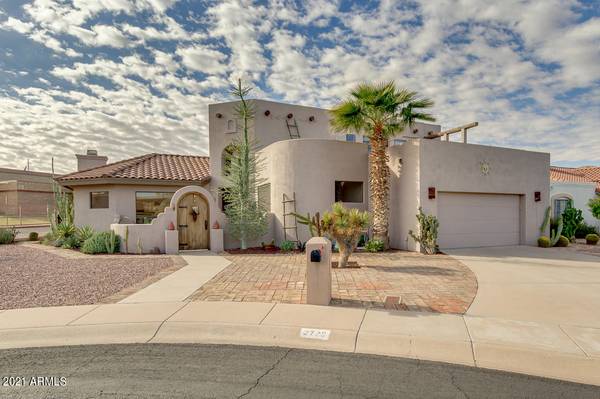For more information regarding the value of a property, please contact us for a free consultation.
2729 E PURDUE Avenue Phoenix, AZ 85028
Want to know what your home might be worth? Contact us for a FREE valuation!

Our team is ready to help you sell your home for the highest possible price ASAP
Key Details
Sold Price $642,500
Property Type Single Family Home
Sub Type Single Family - Detached
Listing Status Sold
Purchase Type For Sale
Square Footage 2,770 sqft
Price per Sqft $231
Subdivision Squaw Peak Vista Estates Unit 2
MLS Listing ID 6194571
Sold Date 04/23/21
Style Spanish
Bedrooms 3
HOA Y/N No
Originating Board Arizona Regional Multiple Listing Service (ARMLS)
Year Built 1996
Annual Tax Amount $4,058
Tax Year 2020
Lot Size 10,314 Sqft
Acres 0.24
Property Description
PEARL CERTIFIED -One of a kind Custom Spanish Santa Fe/Desert Contemporary home on large cul-de-sac lot w/ NO HOA marries the colors & natural textures from the desert landscape & draws inspiration from nature. Featuring: handcrafted woodwork, exposed wood beams, solid wood doors, handcrafted & imported tile, custom-built cabinets, architectural details you won't find in a cookie cutter home. Certified High Performing Home: energy efficient windows, custom heat resistant bamboo window coverings & screens; Thermally efficient, sustainable, sound- resistant Omni-Block; Exterior Rhino paint:low-VOC, heat, fire,UV & fade resistant; 2 newer Trane AC units & newer roof. Close to schools! Minutes to Phoenix Mountain Preserve! Oversized garage.2 RV parking -18' & 30' spaces! Room to build pool. One of kind home in a great location! Pull up to the beautiful desert landscape w/ plenty of cacti & rich desert vegetation including a Boojum tree. Open the custom build wooden courtyard door & enter this unique hacienda style home. Welcoming light filled entry & high ceilings leads to a massive great room ( in the Navajo Hogan Style) w/ fireplace & plenty of natural light w/ stunning wood beam ceiling. This great space is huge and perfect for for relaxing or entertaining! The large space leads you to dining room large enough for family dinners & entertaining friends. The adjacent kitchen has custom cabinets, newer SS oven/microwave, walk-in pantry & breakfast nook w/ access to the backyard. The main level also has a bonus flex space ( den, office, reading room etc.), 2 large bedrooms & 1.5 bathrooms.The staircase leads to a large,
private master suite: a bathroom w/separate jetted tub(mountain views) /shower, dual vanities, walk-in closet. Off of the master is a large deck (plumbing and electrical in place for outdoor kitchen or bar) to enjoy city lights &mountain views while you sip on coffee during the sunrise or enjoy a glass of wine at sunset.
Location
State AZ
County Maricopa
Community Squaw Peak Vista Estates Unit 2
Direction From 32nd & Shea, head west on Shea to 28th St., then south to Mountain View, left (east) to 27th Pl (1st right), then left on Purdue, 2nd house on the right.
Rooms
Other Rooms Great Room
Master Bedroom Upstairs
Den/Bedroom Plus 4
Separate Den/Office Y
Interior
Interior Features Upstairs, Eat-in Kitchen, 9+ Flat Ceilings, Vaulted Ceiling(s), Pantry, Double Vanity, Full Bth Master Bdrm, Separate Shwr & Tub, Tub with Jets, High Speed Internet
Heating Electric
Cooling Refrigeration, Ceiling Fan(s)
Flooring Carpet, Tile
Fireplaces Type 1 Fireplace
Fireplace Yes
Window Features Skylight(s),Double Pane Windows
SPA None
Laundry Engy Star (See Rmks)
Exterior
Exterior Feature Balcony, Covered Patio(s), Patio, Private Yard
Parking Features Electric Door Opener, RV Access/Parking
Garage Spaces 2.0
Garage Description 2.0
Fence Block, Chain Link
Pool None
Utilities Available APS
Amenities Available None
View Mountain(s)
Roof Type Tile,Built-Up
Accessibility Accessible Approach with Ramp
Private Pool No
Building
Lot Description Sprinklers In Rear, Sprinklers In Front, Desert Back, Desert Front, Cul-De-Sac, Gravel/Stone Front, Gravel/Stone Back
Story 2
Builder Name Custom
Sewer Public Sewer
Water City Water
Architectural Style Spanish
Structure Type Balcony,Covered Patio(s),Patio,Private Yard
New Construction No
Schools
Elementary Schools Mercury Mine Elementary School
Middle Schools Shea Middle School
High Schools Shadow Mountain High School
School District Paradise Valley Unified District
Others
HOA Fee Include No Fees
Senior Community No
Tax ID 165-12-056
Ownership Fee Simple
Acceptable Financing Cash, Conventional, FHA, VA Loan
Horse Property N
Listing Terms Cash, Conventional, FHA, VA Loan
Financing Conventional
Read Less

Copyright 2024 Arizona Regional Multiple Listing Service, Inc. All rights reserved.
Bought with HomeSmart
GET MORE INFORMATION




