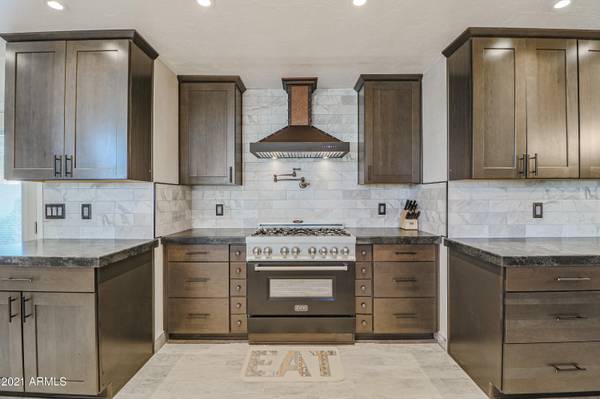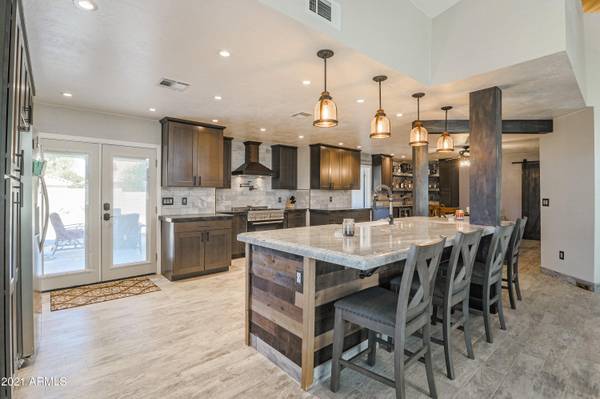For more information regarding the value of a property, please contact us for a free consultation.
2406 E LYNWOOD Circle Mesa, AZ 85213
Want to know what your home might be worth? Contact us for a FREE valuation!

Our team is ready to help you sell your home for the highest possible price ASAP
Key Details
Sold Price $605,000
Property Type Single Family Home
Sub Type Single Family - Detached
Listing Status Sold
Purchase Type For Sale
Square Footage 3,148 sqft
Price per Sqft $192
Subdivision Citrus Highlands Unit 3
MLS Listing ID 6188958
Sold Date 04/09/21
Style Santa Barbara/Tuscan
Bedrooms 4
HOA Y/N No
Originating Board Arizona Regional Multiple Listing Service (ARMLS)
Year Built 1987
Annual Tax Amount $3,039
Tax Year 2020
Lot Size 0.251 Acres
Acres 0.25
Property Description
Buyer failed to perform! Back on Market! Gorgeous home on a premium corner lot on a quiet cul-de-sac & NO HOA. Short walk to Hermosa Vista Elementary & close to 202 frwy. Tile flooring throughout. Over $100,000 in upgrades! Attached CASITA with kitchenette and separate entrance! Granite countertops & vanities. Diving pool with recently resurfaced cool deck (pool pump approx 6 months old). Oversized, air-conditioned, 3 car garage with extra thick & extra wide insulated doors, tons of cabinets, epoxy floor & utility sink is a handyman's dream! Kinetico whole house water system & R/O at the kitchen sink. Gas stubs at range & dryer. Laundry chute. Central vacuum. Security roller shades. Extra attic insulation.
Location
State AZ
County Maricopa
Community Citrus Highlands Unit 3
Direction North on Lindsay Road to left on Hermosa Vista Drive to left on 24th Street to Lynwood Circle
Rooms
Other Rooms Library-Blt-in Bkcse, Guest Qtrs-Sep Entrn, Family Room, BonusGame Room
Master Bedroom Upstairs
Den/Bedroom Plus 7
Separate Den/Office Y
Interior
Interior Features Upstairs, Breakfast Bar, Roller Shields, Vaulted Ceiling(s), Pantry, Double Vanity, Full Bth Master Bdrm, Separate Shwr & Tub, Granite Counters
Heating Electric
Cooling Refrigeration, Ceiling Fan(s)
Flooring Tile
Fireplaces Type 1 Fireplace, Gas
Fireplace Yes
Window Features Sunscreen(s),Mechanical Sun Shds
SPA None
Laundry WshrDry HookUp Only
Exterior
Exterior Feature Covered Patio(s)
Parking Features Electric Door Opener, RV Gate
Garage Spaces 3.0
Garage Description 3.0
Fence Block
Pool Diving Pool, Private
Landscape Description Irrigation Front
Community Features Biking/Walking Path
Utilities Available SRP
Amenities Available Not Managed, None, Other
Roof Type Tile
Private Pool Yes
Building
Lot Description Sprinklers In Rear, Corner Lot, Cul-De-Sac, Gravel/Stone Front, Gravel/Stone Back, Grass Front, Irrigation Front
Story 2
Builder Name Custom
Sewer Septic in & Cnctd, Public Sewer
Water City Water
Architectural Style Santa Barbara/Tuscan
Structure Type Covered Patio(s)
New Construction No
Schools
Elementary Schools Hermosa Vista Elementary School
Middle Schools Stapley Junior High School
High Schools Mountain View High School
School District Mesa Unified District
Others
HOA Fee Include No Fees
Senior Community No
Tax ID 141-08-300
Ownership Fee Simple
Acceptable Financing Conventional, FHA, VA Loan
Horse Property N
Listing Terms Conventional, FHA, VA Loan
Financing Conventional
Read Less

Copyright 2024 Arizona Regional Multiple Listing Service, Inc. All rights reserved.
Bought with eXp Realty
GET MORE INFORMATION




