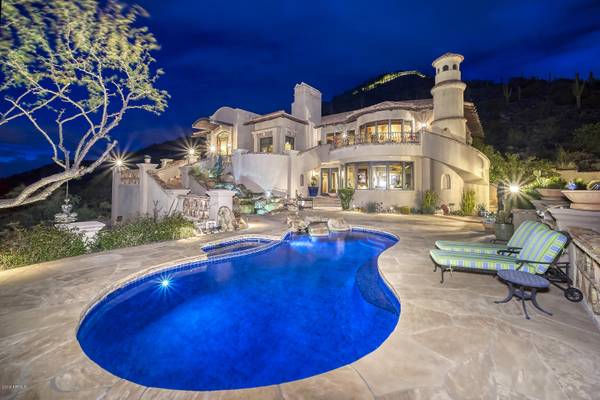For more information regarding the value of a property, please contact us for a free consultation.
35232 N 66TH Place Carefree, AZ 85377
Want to know what your home might be worth? Contact us for a FREE valuation!

Our team is ready to help you sell your home for the highest possible price ASAP
Key Details
Sold Price $2,060,000
Property Type Single Family Home
Sub Type Single Family - Detached
Listing Status Sold
Purchase Type For Sale
Square Footage 7,686 sqft
Price per Sqft $268
Subdivision Carefree Grand View Estates Lot 31
MLS Listing ID 5886887
Sold Date 12/30/20
Style Santa Barbara/Tuscan
Bedrooms 5
HOA Fees $83/ann
HOA Y/N Yes
Originating Board Arizona Regional Multiple Listing Service (ARMLS)
Year Built 1990
Annual Tax Amount $9,393
Tax Year 2018
Lot Size 2.967 Acres
Acres 2.97
Property Description
Perfect custom home nestled in the prestigious gated community of Carefree Grandview Estates. Castle in the Sky or Mansion on the Mountain? Both describe this exceptional luxury 2.97 acre Estate. Outstanding elevation gives unobstructed Panoramic views of the Boulder Croppings. and entire valley. Quality amenities flow thru out this elegant home. Stunning Chefs kitchen with large butcher block island, top of the line appliances and Butlers pantry. This home also offers a generous home theater room, separate guest living spaces & elevator. Mosaic pool and spa with sports or tennis court, 72 solar panels with 3 diverters, wireless stereo system inside & out, LED lighting and much more.This home was built by a well known builder known for his quality & attention to detail as his own home.
Location
State AZ
County Maricopa
Community Carefree Grand View Estates Lot 31
Direction SCOTTSDALE RD TO CAREFREE HWY. WEST ON CAREFREE HWY TO STAGECOACH PASS, NORTH ON STAGECOACH PASS TO WHILEAWAY, WEST ON WHILEAWAY TO GATE. THRU GATE, STAY ON EL SENDERO, NORTH ON 66TH PL. HOME ON LEFT
Rooms
Other Rooms Library-Blt-in Bkcse, ExerciseSauna Room, Great Room, Media Room
Master Bedroom Split
Den/Bedroom Plus 6
Separate Den/Office N
Interior
Interior Features Upstairs, Eat-in Kitchen, Breakfast Bar, 9+ Flat Ceilings, Drink Wtr Filter Sys, Elevator, Soft Water Loop, Vaulted Ceiling(s), Wet Bar, Kitchen Island, Pantry, Bidet, Double Vanity, Full Bth Master Bdrm, Separate Shwr & Tub, Tub with Jets, High Speed Internet
Heating Natural Gas
Cooling Refrigeration, Ceiling Fan(s)
Flooring Stone
Fireplaces Type 3+ Fireplace, Family Room, Living Room, Master Bedroom, Gas
Fireplace Yes
Window Features Skylight(s),Wood Frames,Double Pane Windows,Tinted Windows
SPA Heated,Private
Laundry Dryer Included, Inside, Washer Included
Exterior
Exterior Feature Balcony, Covered Patio(s), Patio, Private Street(s), Private Yard, Sport Court(s), Tennis Court(s), Built-in Barbecue
Parking Features Attch'd Gar Cabinets, Electric Door Opener, Tandem
Garage Spaces 4.0
Garage Description 4.0
Fence Block, Wrought Iron
Pool Play Pool, Heated, Private
Landscape Description Irrigation Back, Irrigation Front
Community Features Gated Community
Utilities Available APS, SW Gas
Amenities Available Management
View City Lights, Mountain(s)
Roof Type Tile
Private Pool Yes
Building
Lot Description Desert Back, Desert Front, Auto Timer H2O Front, Auto Timer H2O Back, Irrigation Front, Irrigation Back
Story 2
Builder Name Phil Smith
Sewer Septic in & Cnctd, Septic Tank
Water City Water
Architectural Style Santa Barbara/Tuscan
Structure Type Balcony,Covered Patio(s),Patio,Private Street(s),Private Yard,Sport Court(s),Tennis Court(s),Built-in Barbecue
New Construction No
Schools
Elementary Schools Black Mountain Elementary School
Middle Schools Sonoran Trails Middle School
High Schools Cactus Shadows High School
School District Cave Creek Unified District
Others
HOA Name Grand view one Ass.
HOA Fee Include Maintenance Grounds
Senior Community No
Tax ID 216-32-117
Ownership Fee Simple
Acceptable Financing Cash, Conventional
Horse Property N
Listing Terms Cash, Conventional
Financing VA
Read Less

Copyright 2025 Arizona Regional Multiple Listing Service, Inc. All rights reserved.
Bought with HomeSmart



