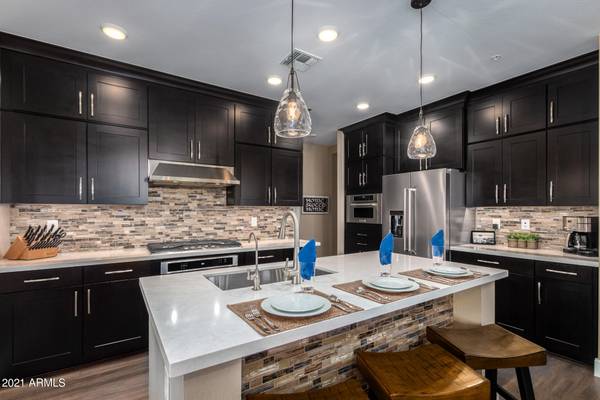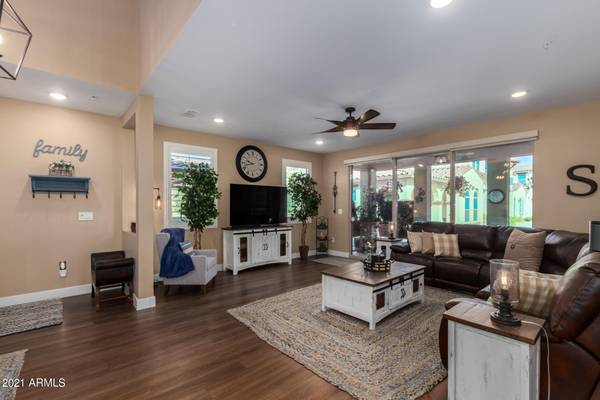For more information regarding the value of a property, please contact us for a free consultation.
3855 S MCQUEEN Road #30 Chandler, AZ 85286
Want to know what your home might be worth? Contact us for a FREE valuation!

Our team is ready to help you sell your home for the highest possible price ASAP
Key Details
Sold Price $445,000
Property Type Townhouse
Sub Type Townhouse
Listing Status Sold
Purchase Type For Sale
Square Footage 2,285 sqft
Price per Sqft $194
Subdivision Paseo Vista Village Condominium Plat
MLS Listing ID 6198919
Sold Date 03/24/21
Style Contemporary
Bedrooms 3
HOA Fees $194/mo
HOA Y/N Yes
Originating Board Arizona Regional Multiple Listing Service (ARMLS)
Year Built 2018
Annual Tax Amount $2,182
Tax Year 2020
Lot Size 1,240 Sqft
Acres 0.03
Property Description
IMMACULATE and WELL-MAINTAINED END UNIT in the gated community of Paseo Vista Village in Southeast Chandler. Enjoy sitting on your North-facing patio that sits on a PREMIUM LOT OPEN TO A LUSH GREENBELT. This beautiful retreat home welcomes you with an open floor plan that is warm, inviting, and offers plenty of entertaining space. The main level features a beautiful kitchen complete with breakfast bar, upgraded stainless-steel appliances, rich modern cabinets, quartz countertops, a walk-in pantry, and custom tiled backsplash. The master bedroom is DOWNSTAIRS and sports a custom barn door for privacy leading into your private bath and custom walk-in closet. Second story features a spacious loft, 2 large bedrooms with walk-in closets, and a full bath. Custom earth tone paint and 4" plantation shutters throughout. The 2 car garage features custom built-in cabinets/ paint, and a metallic epoxy floor.
Let's not forget the ENERGY EFFICIENT SMART HOME, SUPERIOR LOCATION with easy access to shopping, restaurants, Intel, Price Corridor, freeways, and Grade A schools. This home has all the work done for you so that you can truly enjoy a relaxing living experience.
Location
State AZ
County Maricopa
Community Paseo Vista Village Condominium Plat
Direction Head South on S. McQueen Rd., Paseo Vista Village will be on the left before Ocotillo
Rooms
Other Rooms Loft, Great Room
Master Bedroom Downstairs
Den/Bedroom Plus 4
Separate Den/Office N
Interior
Interior Features Master Downstairs, Eat-in Kitchen, Breakfast Bar, 9+ Flat Ceilings, Fire Sprinklers, Kitchen Island, Double Vanity, High Speed Internet
Heating Electric
Cooling Refrigeration, Programmable Thmstat, Ceiling Fan(s)
Flooring Carpet, Vinyl
Fireplaces Number No Fireplace
Fireplaces Type None
Fireplace No
Window Features Vinyl Frame,Double Pane Windows,Low Emissivity Windows,Tinted Windows
SPA None
Laundry Wshr/Dry HookUp Only
Exterior
Exterior Feature Covered Patio(s)
Parking Features Attch'd Gar Cabinets, Dir Entry frm Garage, Electric Door Opener
Garage Spaces 2.0
Garage Description 2.0
Fence None
Pool None
Community Features Gated Community, Community Pool Htd, Playground, Biking/Walking Path
Utilities Available SRP, SW Gas
Amenities Available Management
Roof Type Tile
Private Pool No
Building
Lot Description Corner Lot, Desert Back, Desert Front
Story 2
Builder Name Meritage
Sewer Public Sewer
Water City Water
Architectural Style Contemporary
Structure Type Covered Patio(s)
New Construction No
Schools
Elementary Schools Basha Elementary
Middle Schools Santan Junior High School
High Schools Perry High School
School District Chandler Unified District
Others
HOA Name Paseo Vista Village
HOA Fee Include Roof Repair,Insurance,Maintenance Grounds,Street Maint,Water,Roof Replacement,Maintenance Exterior
Senior Community No
Tax ID 303-80-156
Ownership Condominium
Acceptable Financing Cash, Conventional
Horse Property N
Listing Terms Cash, Conventional
Financing Conventional
Read Less

Copyright 2024 Arizona Regional Multiple Listing Service, Inc. All rights reserved.
Bought with Redfin Corporation
GET MORE INFORMATION




