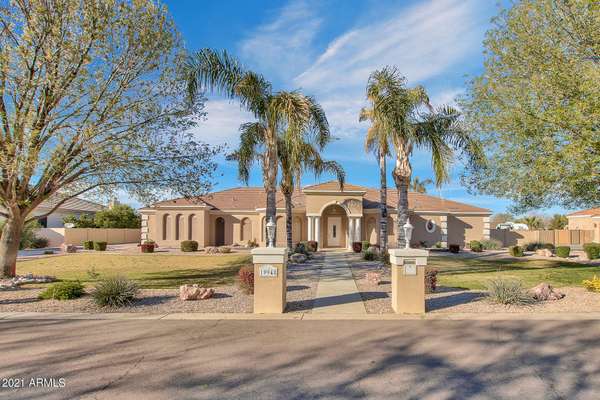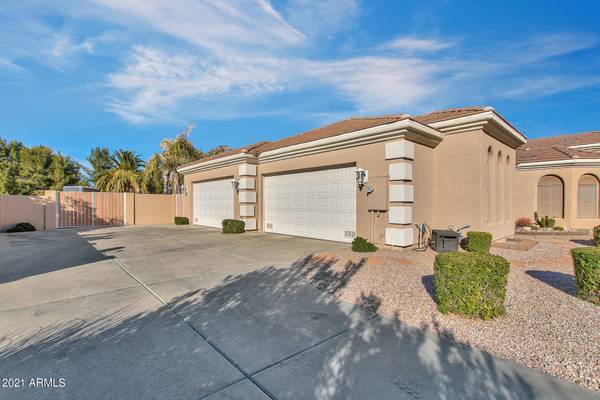For more information regarding the value of a property, please contact us for a free consultation.
19948 E Calle De Flores Street Queen Creek, AZ 85142
Want to know what your home might be worth? Contact us for a FREE valuation!

Our team is ready to help you sell your home for the highest possible price ASAP
Key Details
Sold Price $901,000
Property Type Single Family Home
Sub Type Single Family - Detached
Listing Status Sold
Purchase Type For Sale
Square Footage 3,860 sqft
Price per Sqft $233
Subdivision Circle G At Queen Creek
MLS Listing ID 6198665
Sold Date 04/12/21
Style Ranch
Bedrooms 6
HOA Fees $49/qua
HOA Y/N Yes
Originating Board Arizona Regional Multiple Listing Service (ARMLS)
Year Built 2002
Annual Tax Amount $5,107
Tax Year 2020
Lot Size 0.806 Acres
Acres 0.81
Property Description
Pride of ownership abounds in this immaculate custom home in Queen Creek's prestigious Circle G neighborhood. Home sits on nearly one acre N/S facing parcel with 6 bedrooms and 3.5 bathrooms. All bedrooms (except one) have walk-in closets with built in shelving/drawers. One bedroom features separate guest entrance. Abundance of storage throughout home including oversized L-shaped walk-in pantry. Premium tile, beautiful hardwood floors, plantation shutters, and newer ceiling fans throughout. Main living area boasts $12,000 custom built-in entertainment center. Gas fireplace, central vacuum and security system. 4 car garage with epoxy flooring. Fully enclosed 355 square foot Arizona room overlooking stunning backyard. Backyard is an entertainer's paradise featuring pebbletec pool w/water feature, custom lighting/sound system, horseshoe pit, fire pit, putting green w/two chipping areas, hot tub, RV gate, mature citrus trees, and more. Too many features to list, this home is a must-see!
Location
State AZ
County Maricopa
Community Circle G At Queen Creek
Direction North on Hawes, West on Camina Plata, South on 199th place, West on Calle de Flores to home.
Rooms
Other Rooms Guest Qtrs-Sep Entrn
Master Bedroom Split
Den/Bedroom Plus 6
Separate Den/Office N
Interior
Interior Features Eat-in Kitchen, Central Vacuum, Kitchen Island, Pantry, Double Vanity, Full Bth Master Bdrm, Separate Shwr & Tub, Tub with Jets
Heating Natural Gas
Cooling Refrigeration, Ceiling Fan(s)
Flooring Carpet, Tile, Wood
Fireplaces Type 1 Fireplace, Fire Pit, Gas
Fireplace Yes
Window Features Skylight(s),Double Pane Windows
SPA Above Ground
Exterior
Exterior Feature Covered Patio(s), Patio
Parking Features RV Gate
Garage Spaces 4.0
Garage Description 4.0
Fence Block
Pool Private
Community Features Horse Facility
Utilities Available SRP, SW Gas
Amenities Available Management
Roof Type Tile
Private Pool Yes
Building
Lot Description Sprinklers In Front, Gravel/Stone Back, Grass Front, Grass Back
Story 1
Builder Name Custom
Sewer Septic in & Cnctd
Water City Water
Architectural Style Ranch
Structure Type Covered Patio(s),Patio
New Construction No
Schools
Elementary Schools Desert Mountain Elementary
Middle Schools Queen Creek Elementary School
High Schools Queen Creek Elementary School
School District Queen Creek Unified District
Others
HOA Name Circle G @ Queen Cre
HOA Fee Include Maintenance Grounds,Street Maint
Senior Community No
Tax ID 304-68-556
Ownership Fee Simple
Acceptable Financing Cash, Conventional, FHA, VA Loan
Horse Property Y
Horse Feature Bridle Path Access
Listing Terms Cash, Conventional, FHA, VA Loan
Financing VA
Read Less

Copyright 2024 Arizona Regional Multiple Listing Service, Inc. All rights reserved.
Bought with Keller Williams Realty Sonoran Living
GET MORE INFORMATION




