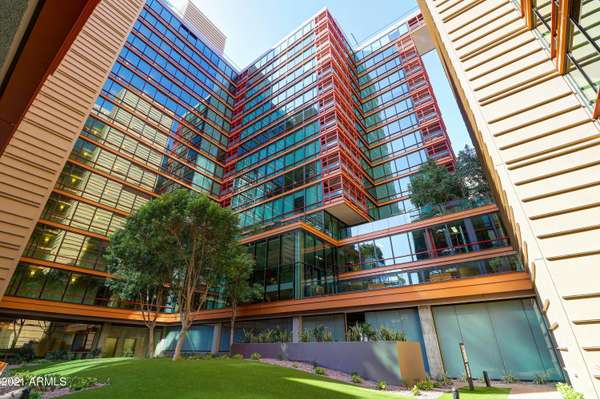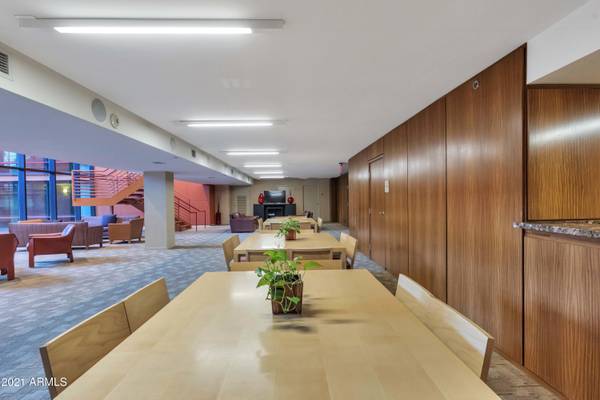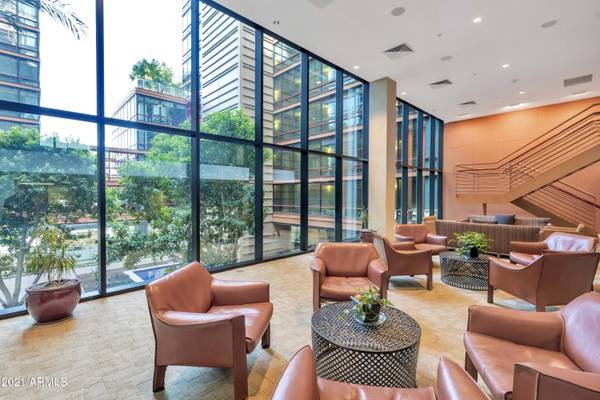For more information regarding the value of a property, please contact us for a free consultation.
4808 N 24TH Street #924 Phoenix, AZ 85016
Want to know what your home might be worth? Contact us for a FREE valuation!

Our team is ready to help you sell your home for the highest possible price ASAP
Key Details
Sold Price $406,354
Property Type Condo
Sub Type Apartment Style/Flat
Listing Status Sold
Purchase Type For Sale
Square Footage 1,528 sqft
Price per Sqft $265
Subdivision Optima Biltmore Towers Condominium 2Nd Amd
MLS Listing ID 6185338
Sold Date 03/26/21
Style Contemporary
Bedrooms 3
HOA Fees $712/mo
HOA Y/N Yes
Originating Board Arizona Regional Multiple Listing Service (ARMLS)
Year Built 2006
Annual Tax Amount $4,568
Tax Year 2020
Lot Size 1,523 Sqft
Acres 0.04
Property Description
Terrific city lights and mountain vistas with open floorplan on this highly desirable corner unit. One parking space plus storage cage! Wonderful community walking distance to Biltmore Fashion Park and many dining options. Fitness onsite with current restrictions due to COVID-19. Rooftop garden offers stunning Valley vistas and a cool place to relax and practice social distancing with a view! Spacious open floorplan Includes stacked laundry and granite countertops throughout.
Location
State AZ
County Maricopa
Community Optima Biltmore Towers Condominium 2Nd Amd
Direction Street south from Camelback to entrance between buildings just before the 4400N light. Park in public parking area in garage or just outside.
Rooms
Other Rooms Arizona RoomLanai
Master Bedroom Not split
Den/Bedroom Plus 3
Separate Den/Office N
Interior
Interior Features Elevator, Fire Sprinklers, Intercom, No Interior Steps, 3/4 Bath Master Bdrm, Double Vanity, High Speed Internet, Granite Counters, See Remarks
Heating Electric
Cooling Refrigeration, See Remarks
Flooring Carpet, Stone, Tile
Fireplaces Number No Fireplace
Fireplaces Type None
Fireplace No
Window Features Double Pane Windows
SPA None
Exterior
Exterior Feature Balcony, Covered Patio(s), Hand/Racquetball Cts, Storage
Parking Features Electric Door Opener, Separate Strge Area, Assigned, Detached, Community Structure, Gated, Permit Required
Garage Spaces 2.0
Garage Description 2.0
Pool None
Community Features Gated Community, Community Spa Htd, Community Spa, Community Pool, Near Bus Stop, Historic District, Concierge, Racquetball, Clubhouse, Fitness Center
Utilities Available Oth Gas (See Rmrks), Oth Elec (See Rmrks)
Amenities Available Management, Rental OK (See Rmks)
View City Lights, Mountain(s)
Roof Type See Remarks
Private Pool No
Building
Lot Description Corner Lot
Story 15
Builder Name Optima
Sewer Public Sewer
Water City Water
Architectural Style Contemporary
Structure Type Balcony,Covered Patio(s),Hand/Racquetball Cts,Storage
New Construction No
Schools
Elementary Schools Madison Elementary School
Middle Schools Madison Elementary School
High Schools Camelback High School
School District Phoenix Union High School District
Others
HOA Name Biltmore Optima
HOA Fee Include Roof Repair,Insurance,Sewer,Cable TV,Maintenance Grounds,Street Maint,Gas,Trash,Water,Roof Replacement,Maintenance Exterior
Senior Community No
Tax ID 163-19-235
Ownership Fee Simple
Acceptable Financing Cash, Conventional
Horse Property N
Listing Terms Cash, Conventional
Financing Other
Read Less

Copyright 2024 Arizona Regional Multiple Listing Service, Inc. All rights reserved.
Bought with Biltmore Lifestyles RE Company
GET MORE INFORMATION




