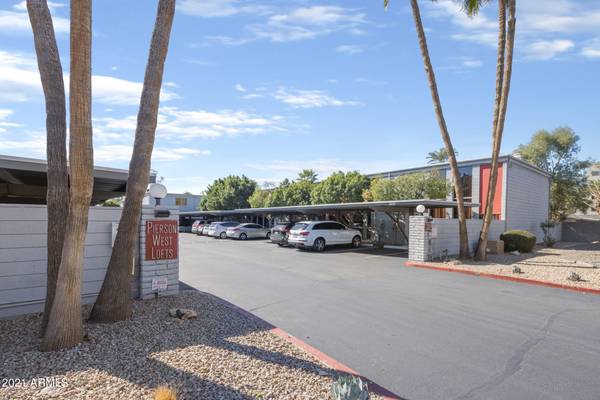For more information regarding the value of a property, please contact us for a free consultation.
385 W PIERSON Street #A4 Phoenix, AZ 85013
Want to know what your home might be worth? Contact us for a FREE valuation!

Our team is ready to help you sell your home for the highest possible price ASAP
Key Details
Sold Price $285,000
Property Type Townhouse
Sub Type Townhouse
Listing Status Sold
Purchase Type For Sale
Square Footage 1,144 sqft
Price per Sqft $249
Subdivision Pierson West
MLS Listing ID 6194936
Sold Date 03/31/21
Style Contemporary
Bedrooms 1
HOA Fees $205/mo
HOA Y/N Yes
Originating Board Arizona Regional Multiple Listing Service (ARMLS)
Year Built 1974
Annual Tax Amount $583
Tax Year 2020
Lot Size 764 Sqft
Acres 0.02
Property Description
Striking Mid Century style in charming Historic Pierson Place Beautifully updated modern design soaring ceilings with floor to ceiling windows and a spiral staircase to the loft bedroom - Custom cabinets quartz countertops throughout upscale stainless steel kitchen appliances beautifully honed and sealed Saltillo tile - the loft bedroom suite is light and expansive with beautiful tile bath/shower separate vanity and great walk in closet downstairs flex room - with bath bedroom, den or office how ever you choose to use it Walking distance to the Melrose district and Central Avenue local shops, great restaurants and a short walk to light rail Perfect Central Phoenix Location So much to offer you won't be disappointed ! See the video and documents tab for a complete list of update.
Location
State AZ
County Maricopa
Community Pierson West
Direction South on 3rd Ave to Pierson west to 385 W Pierson entrance on the south side just before 7th Avenue
Rooms
Other Rooms BonusGame Room
Master Bedroom Upstairs
Den/Bedroom Plus 3
Separate Den/Office Y
Interior
Interior Features Upstairs, Full Bth Master Bdrm, High Speed Internet, Granite Counters
Heating Electric
Cooling Refrigeration, Ceiling Fan(s)
Flooring Laminate, Tile
Fireplaces Type 1 Fireplace, Living Room
Fireplace Yes
Window Features Double Pane Windows
SPA None
Laundry WshrDry HookUp Only
Exterior
Exterior Feature Patio, Private Yard, Storage
Parking Features Assigned, Common
Carport Spaces 2
Fence Block
Pool None
Community Features Community Pool, Near Light Rail Stop
Utilities Available APS
Amenities Available Rental OK (See Rmks)
Roof Type Built-Up
Private Pool No
Building
Lot Description Desert Back, Gravel/Stone Front, Gravel/Stone Back, Auto Timer H2O Back
Story 2
Builder Name Unknown
Sewer Public Sewer
Water City Water
Architectural Style Contemporary
Structure Type Patio,Private Yard,Storage
New Construction No
Schools
Elementary Schools Longview Elementary School
Middle Schools Osborn Middle School
High Schools Central High School
School District Phoenix Union High School District
Others
HOA Name Pierson West
HOA Fee Include Roof Repair,Insurance,Maintenance Grounds,Front Yard Maint,Trash,Water,Roof Replacement,Maintenance Exterior
Senior Community No
Tax ID 155-35-113
Ownership Fee Simple
Acceptable Financing Cash, Conventional
Horse Property N
Listing Terms Cash, Conventional
Financing Conventional
Read Less

Copyright 2024 Arizona Regional Multiple Listing Service, Inc. All rights reserved.
Bought with Russ Lyon Sotheby's International Realty
GET MORE INFORMATION




