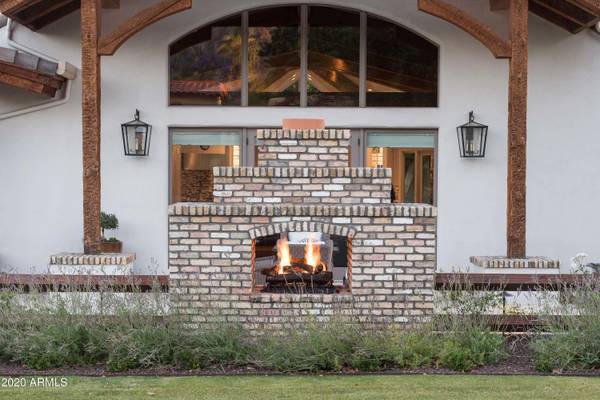For more information regarding the value of a property, please contact us for a free consultation.
4602 N ARCADIA Drive Phoenix, AZ 85018
Want to know what your home might be worth? Contact us for a FREE valuation!

Our team is ready to help you sell your home for the highest possible price ASAP
Key Details
Sold Price $3,100,000
Property Type Single Family Home
Sub Type Single Family - Detached
Listing Status Sold
Purchase Type For Sale
Square Footage 6,845 sqft
Price per Sqft $452
Subdivision Arcadia Blk 20
MLS Listing ID 6173039
Sold Date 04/02/21
Style Other (See Remarks),Ranch
Bedrooms 6
HOA Y/N No
Originating Board Arizona Regional Multiple Listing Service (ARMLS)
Year Built 1978
Annual Tax Amount $13,038
Tax Year 2020
Lot Size 0.972 Acres
Acres 0.97
Property Description
Enjoy this masterfully remodeled Arcadia Estate with spectacular Camelback Mountain views. Featuring 6 en suite bedrooms / large open great room with custom designed kitchen and state of the art appliances / butlers pantry / flex rooms / private court yards / 2017 pool crafted by Create Environment complete with limestone decking and surrounded by lush green landscape / green house and custom built garden boxes and more-designed to perfection. There will be many hours enjoyed under the meticulously designed ramada complete with outdoor kitchen / Wolfe grill /state of the art mister and heating systems-all ideal for entertaining family and friends. Not a penny was spared and the thoughtful craftsmanship is notable throughout this special property.
Location
State AZ
County Maricopa
Community Arcadia Blk 20
Direction South on Arcadia Dr to corner property on the right
Rooms
Other Rooms Guest Qtrs-Sep Entrn, Separate Workshop, Great Room, Family Room
Master Bedroom Split
Den/Bedroom Plus 7
Separate Den/Office Y
Interior
Interior Features Master Downstairs, Eat-in Kitchen, 9+ Flat Ceilings, Vaulted Ceiling(s), Wet Bar, Kitchen Island, Pantry, Double Vanity, Full Bth Master Bdrm, High Speed Internet
Heating Natural Gas
Cooling Refrigeration, Ceiling Fan(s)
Flooring Carpet, Stone, Wood
Fireplaces Type 3+ Fireplace, Two Way Fireplace, Exterior Fireplace, Gas
Fireplace Yes
SPA Heated,Private
Exterior
Exterior Feature Circular Drive, Covered Patio(s), Gazebo/Ramada, Misting System, Patio, Private Yard, Built-in Barbecue
Parking Features Electric Door Opener, Separate Strge Area, Side Vehicle Entry
Garage Spaces 3.0
Garage Description 3.0
Fence Block, Wrought Iron
Pool Fenced, Heated, Private
Amenities Available None
View Mountain(s)
Roof Type Tile
Private Pool Yes
Building
Lot Description Sprinklers In Rear, Sprinklers In Front, Corner Lot, Cul-De-Sac, Grass Front, Grass Back
Story 1
Builder Name Unknown
Sewer Public Sewer
Water City Water
Architectural Style Other (See Remarks), Ranch
Structure Type Circular Drive,Covered Patio(s),Gazebo/Ramada,Misting System,Patio,Private Yard,Built-in Barbecue
New Construction No
Schools
Elementary Schools Hopi Elementary School
Middle Schools Ingleside Middle School
High Schools Arcadia High School
School District Scottsdale Unified District
Others
HOA Fee Include No Fees
Senior Community No
Tax ID 172-20-001-U
Ownership Fee Simple
Acceptable Financing Conventional
Horse Property N
Listing Terms Conventional
Financing Conventional
Read Less

Copyright 2024 Arizona Regional Multiple Listing Service, Inc. All rights reserved.
Bought with Compass
GET MORE INFORMATION




