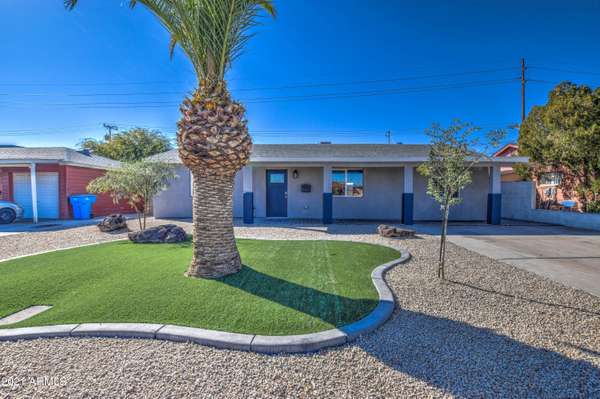For more information regarding the value of a property, please contact us for a free consultation.
3422 N 24TH Drive Phoenix, AZ 85015
Want to know what your home might be worth? Contact us for a FREE valuation!

Our team is ready to help you sell your home for the highest possible price ASAP
Key Details
Sold Price $348,500
Property Type Single Family Home
Sub Type Single Family - Detached
Listing Status Sold
Purchase Type For Sale
Square Footage 1,222 sqft
Price per Sqft $285
Subdivision Siesta Terrace 1
MLS Listing ID 6190826
Sold Date 03/08/21
Style Contemporary
Bedrooms 3
HOA Y/N No
Originating Board Arizona Regional Multiple Listing Service (ARMLS)
Year Built 1953
Annual Tax Amount $1,297
Tax Year 2020
Lot Size 6,007 Sqft
Acres 0.14
Property Description
Location, location, location, look no further Home Sweet Home is ready for you. This home is located in a highly desired area close to downtown, schools, golf course, and has freeway access. Charming home is completely remodeled and ready for move in. Home features new kitchen cabinets, galaxy style granite countertops, new farmhouse style light fixtures, stylish backspalsh, new stainless steel kitchen appliances, farmhouse kitchen faucet, custom rustic grey barn door, completely remodeled restrooms with standup glass showers, walk in closet in bedroom, new carpet, new tile, new plumbing, new electrical wiring, and much more.
Spend your summer days refreshing in your gated pebbletech pool with low maintance landscaping. Home also offers a completely remodeled workshop approx 500 sq ft.
Location
State AZ
County Maricopa
Community Siesta Terrace 1
Direction Travel S on Osborn and 24th Drive
Rooms
Other Rooms Separate Workshop
Master Bedroom Split
Den/Bedroom Plus 3
Separate Den/Office N
Interior
Interior Features Kitchen Island, Granite Counters
Heating Electric
Cooling Refrigeration, Ceiling Fan(s)
Flooring Carpet, Tile
Fireplaces Number No Fireplace
Fireplaces Type None
Fireplace No
SPA None
Laundry Wshr/Dry HookUp Only
Exterior
Fence Block
Pool Private
Utilities Available City Gas
Amenities Available None
Roof Type Composition
Private Pool Yes
Building
Lot Description Desert Front, Gravel/Stone Front, Gravel/Stone Back, Synthetic Grass Frnt, Synthetic Grass Back
Story 1
Builder Name Unknown
Sewer Public Sewer
Water City Water
Architectural Style Contemporary
New Construction No
Schools
Elementary Schools Maie Bartlett Heard School
Middle Schools Maie Bartlett Heard School
High Schools Metro Tech High School
Others
HOA Fee Include No Fees
Senior Community No
Tax ID 110-19-005
Ownership Fee Simple
Acceptable Financing Cash, VA Loan
Horse Property N
Listing Terms Cash, VA Loan
Financing VA
Read Less

Copyright 2024 Arizona Regional Multiple Listing Service, Inc. All rights reserved.
Bought with A.Z. & Associates
GET MORE INFORMATION




