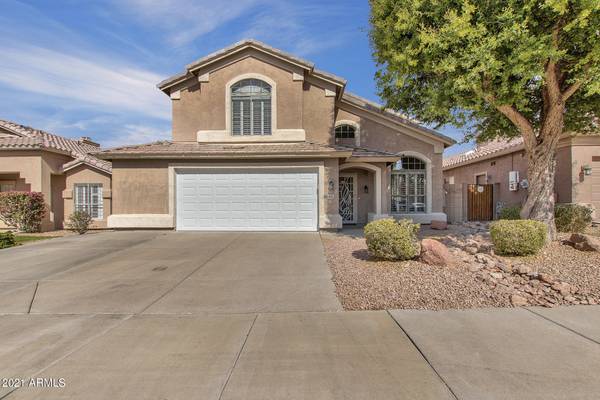For more information regarding the value of a property, please contact us for a free consultation.
9696 E SHEENA Drive Scottsdale, AZ 85260
Want to know what your home might be worth? Contact us for a FREE valuation!

Our team is ready to help you sell your home for the highest possible price ASAP
Key Details
Sold Price $659,050
Property Type Single Family Home
Sub Type Single Family - Detached
Listing Status Sold
Purchase Type For Sale
Square Footage 2,096 sqft
Price per Sqft $314
Subdivision Vista Del Rincon
MLS Listing ID 6192865
Sold Date 03/12/21
Bedrooms 3
HOA Fees $56/qua
HOA Y/N Yes
Originating Board Arizona Regional Multiple Listing Service (ARMLS)
Year Built 1996
Annual Tax Amount $2,479
Tax Year 2020
Lot Size 5,699 Sqft
Acres 0.13
Property Description
Remodeled and ready for u! Beautiful home w/ all the right finishes in a wonderful community close to loop 101 and all that Scottsdale has to offer. Formal living rm and dining area greet you along w/ a light and bright kitchen w/ island open to the Family Rm. 1st floor also features laundry rm and a guest half bathrm. 3 bdrms, 2 bths upstairs along w/ an open loft area that can be used as office, exercise area, playrm, guest rm, whatever you need. You will love the large beautiful backyard sprinkled w/ gardens filled w/ flowers along side the large pebble tech pool w/ water feature! Grassy play area , Built in bbq and large covered patio compliment this yard. Freshly painted interior AND exterior ,all new appliances, hot water heater, lighting/fans, all new baths, garage door and more!
Location
State AZ
County Maricopa
Community Vista Del Rincon
Direction Frank Lloyd Wright to Redfield, West on Redfield to entrance of Vista del Rincon, South to Gelding, East to 97th and then West on Sheena
Rooms
Other Rooms Loft, Family Room
Master Bedroom Upstairs
Den/Bedroom Plus 5
Separate Den/Office Y
Interior
Interior Features Upstairs, Eat-in Kitchen, Fire Sprinklers, Vaulted Ceiling(s), Full Bth Master Bdrm, Separate Shwr & Tub, Granite Counters
Heating Natural Gas
Cooling Refrigeration, Ceiling Fan(s)
Flooring Carpet, Tile
Fireplaces Number No Fireplace
Fireplaces Type None
Fireplace No
Window Features Sunscreen(s)
SPA None
Laundry Wshr/Dry HookUp Only
Exterior
Exterior Feature Covered Patio(s), Patio, Private Yard, Built-in Barbecue
Parking Features Attch'd Gar Cabinets, Electric Door Opener
Garage Spaces 2.5
Garage Description 2.5
Fence Block
Pool Private
Community Features Biking/Walking Path
Utilities Available APS, SW Gas
Amenities Available Management
View Mountain(s)
Roof Type Tile
Private Pool Yes
Building
Lot Description Sprinklers In Rear, Sprinklers In Front, Desert Back, Desert Front, Gravel/Stone Front, Gravel/Stone Back, Grass Back
Story 2
Builder Name pulte
Sewer Public Sewer
Water City Water
Structure Type Covered Patio(s),Patio,Private Yard,Built-in Barbecue
New Construction No
Schools
Elementary Schools Redfield Elementary School
Middle Schools Mountainside Middle School
High Schools Desert Mountain High School
School District Scottsdale Unified District
Others
HOA Name Vista Del Rincon
HOA Fee Include Maintenance Grounds
Senior Community No
Tax ID 217-50-517
Ownership Fee Simple
Acceptable Financing Cash, Conventional
Horse Property N
Listing Terms Cash, Conventional
Financing Conventional
Special Listing Condition N/A, Owner/Agent
Read Less

Copyright 2024 Arizona Regional Multiple Listing Service, Inc. All rights reserved.
Bought with Redfin Corporation
GET MORE INFORMATION




