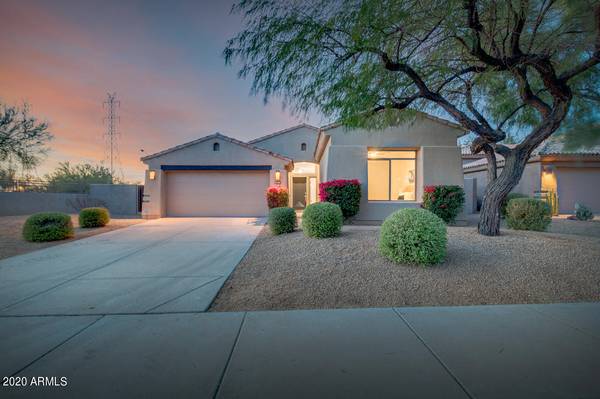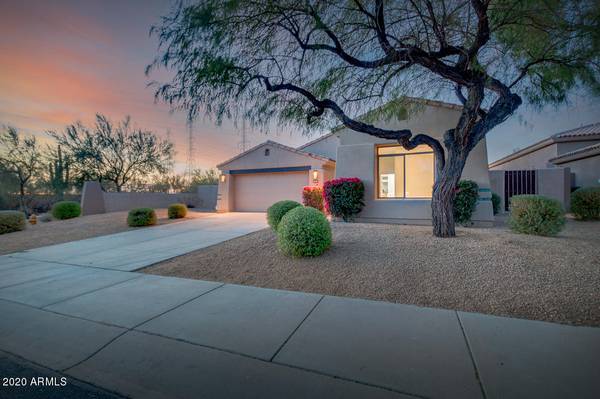For more information regarding the value of a property, please contact us for a free consultation.
8136 E BEARDSLEY Road Scottsdale, AZ 85255
Want to know what your home might be worth? Contact us for a FREE valuation!

Our team is ready to help you sell your home for the highest possible price ASAP
Key Details
Sold Price $825,000
Property Type Single Family Home
Sub Type Single Family - Detached
Listing Status Sold
Purchase Type For Sale
Square Footage 2,244 sqft
Price per Sqft $367
Subdivision Crown Point
MLS Listing ID 6174544
Sold Date 03/26/21
Bedrooms 2
HOA Fees $274/qua
HOA Y/N Yes
Originating Board Arizona Regional Multiple Listing Service (ARMLS)
Year Built 1999
Annual Tax Amount $4,395
Tax Year 2020
Lot Size 7,784 Sqft
Acres 0.18
Property Description
A-1 Designs. EXECUTIVE MOVE-IN READY Grayhawk GATED Home. Split Master with 3rd Room as Office/Den. Open Floor Plan W/ New LG Appliances + Double Wall Oven, ALL NEW 3 Panel LUXURY FLOORING, New Waterfall Quartz Island, Oversized KITCHEN ISLAND SINK For Entertaining, SMOOTH WALLS, Large Laundry Room W/Folding Station. Two LARGE BATHROOMS Both w/DOUBLE SINKS, Oversized PARTY SHOWER, Soaking Tub, Waterfall Rain Showers w/Hand Wand, Insane Amount of LED Lighting, Custom Grey Interior Doors, New Modern Baseboards/Door Casing, LEGRAND Modern Outlets Including Designer Grey In Kitchen! New Grecian Diamond Backsplash. Very LIGHT + BRIGHT Home. Almost New TRANE A/C, New Water Heater, Corner Home W/No One Behind For MORE PRIVACY. Too Much To List. Crown Point Neighborhood Has Own Pool/Tennis Court.
Location
State AZ
County Maricopa
Community Crown Point
Direction East to Grayhawk Dr. South thru Talon Gate. Right on Mountain Spring. Left on Sierra Pinta. Right on Beardsley to home on right.
Rooms
Other Rooms Great Room
Master Bedroom Split
Den/Bedroom Plus 3
Separate Den/Office Y
Interior
Interior Features Master Downstairs, Eat-in Kitchen, 9+ Flat Ceilings, Fire Sprinklers, No Interior Steps, Soft Water Loop, 2 Master Baths, Double Vanity, Full Bth Master Bdrm, Separate Shwr & Tub, High Speed Internet, Granite Counters
Heating Natural Gas
Cooling Refrigeration, Ceiling Fan(s)
Flooring Carpet, Laminate, Tile
Fireplaces Type 1 Fireplace, Exterior Fireplace, Gas
Fireplace Yes
Window Features Vinyl Frame,Double Pane Windows
SPA None
Exterior
Exterior Feature Covered Patio(s), Private Street(s), Built-in Barbecue
Parking Features Dir Entry frm Garage, Electric Door Opener
Garage Spaces 2.0
Garage Description 2.0
Fence Block, Wrought Iron
Pool None
Community Features Gated Community, Community Spa Htd, Community Pool Htd, Guarded Entry, Golf, Tennis Court(s), Playground, Biking/Walking Path
Utilities Available APS, SW Gas
Amenities Available Management
Roof Type Tile
Private Pool No
Building
Lot Description Sprinklers In Rear, Sprinklers In Front, Gravel/Stone Front, Gravel/Stone Back
Story 1
Builder Name Crown
Sewer Public Sewer
Water City Water
Structure Type Covered Patio(s),Private Street(s),Built-in Barbecue
New Construction No
Schools
Elementary Schools Grayhawk Elementary School
Middle Schools Mountain Trail Middle School
High Schools Pinnacle High School
School District Paradise Valley Unified District
Others
HOA Name Grayhawk Comm Assoc
HOA Fee Include Maintenance Grounds,Street Maint,Front Yard Maint
Senior Community No
Tax ID 212-31-859
Ownership Fee Simple
Acceptable Financing Cash, Conventional, VA Loan
Horse Property N
Listing Terms Cash, Conventional, VA Loan
Financing Conventional
Special Listing Condition Owner/Agent
Read Less

Copyright 2025 Arizona Regional Multiple Listing Service, Inc. All rights reserved.
Bought with RE/MAX Excalibur



