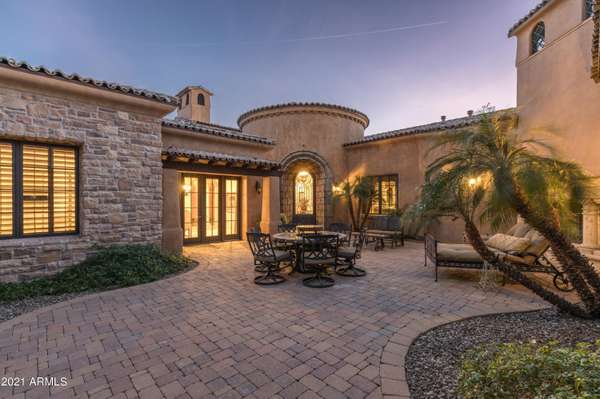For more information regarding the value of a property, please contact us for a free consultation.
13027 E SADDLEHORN Trail Scottsdale, AZ 85259
Want to know what your home might be worth? Contact us for a FREE valuation!

Our team is ready to help you sell your home for the highest possible price ASAP
Key Details
Sold Price $2,550,000
Property Type Single Family Home
Sub Type Single Family - Detached
Listing Status Sold
Purchase Type For Sale
Square Footage 7,243 sqft
Price per Sqft $352
Subdivision Cantatierra
MLS Listing ID 6186751
Sold Date 07/07/21
Bedrooms 5
HOA Y/N No
Originating Board Arizona Regional Multiple Listing Service (ARMLS)
Year Built 2006
Annual Tax Amount $13,105
Tax Year 2020
Lot Size 1.245 Acres
Acres 1.25
Property Description
From the time you enter the secluded courtyard, you will feel pampered in your own desert oasis. Incredible finishes and a thoughtful floorplan are immediately apparent from the moment you arrive. Step inside and see walls of glass framing endless desert and city light views from the formal living room. Open to the oversized family room, the chefs kitchen is sure to please with incredible cabinetry, massive island, Wolf & Sub Zero appliances, breakfast nook, and walk-in pantry. Compelling rejuvenation, the oversized master wing includes a sitting area, soaring ceilings, fireplace, large walk-in closet, and luxurious bathroom. There are three large on-suite guest rooms, one with a covered balcony that overlooks the natural wash below, and has forever views of open desert with city lights at night. A convenient casita has a private entrance to accommodate guests with a hidden Murphy bed, closet and full bath. Step outside and find your very own Sonoran sanctuary with lush lawn, fantastic hardscape, mature foliage, outdoor fireplace, BBQ Grotto, all with the sparkling infinity pool and spa beyond. Additional living areas of this home include an ornate office and a full basement bonus room with wet-bar and bathroom basement. Extra features include secure dog run off the master, side entry garage, smart lighting features, and indoor pool controls.
Location
State AZ
County Maricopa
Community Cantatierra
Direction South on 130th Street, East on Turquoise Ave., South on 131st Street, West on Saddlehorn Trail to property.
Rooms
Other Rooms Library-Blt-in Bkcse, Guest Qtrs-Sep Entrn, ExerciseSauna Room, Great Room, Media Room, Family Room
Basement Finished, Walk-Out Access
Guest Accommodations 376.0
Master Bedroom Split
Den/Bedroom Plus 7
Separate Den/Office Y
Interior
Interior Features Eat-in Kitchen, Breakfast Bar, 9+ Flat Ceilings, Central Vacuum, Drink Wtr Filter Sys, Fire Sprinklers, Intercom, Soft Water Loop, Vaulted Ceiling(s), Wet Bar, Kitchen Island, Pantry, Bidet, Double Vanity, Full Bth Master Bdrm, Separate Shwr & Tub, Tub with Jets, High Speed Internet, Granite Counters
Heating Electric
Cooling Refrigeration, Ceiling Fan(s)
Flooring Carpet, Stone
Fireplaces Type 3+ Fireplace, Exterior Fireplace, Family Room, Living Room, Master Bedroom, Gas
Fireplace Yes
Window Features Dual Pane,Low-E,Tinted Windows,Wood Frames
SPA Heated,Private
Exterior
Exterior Feature Balcony, Covered Patio(s), Patio, Private Yard, Built-in Barbecue, Separate Guest House
Parking Features Attch'd Gar Cabinets, Dir Entry frm Garage, Electric Door Opener, Separate Strge Area
Garage Spaces 4.0
Garage Description 4.0
Fence Block, Wrought Iron
Pool Fenced, Heated, Private
Amenities Available None
View City Lights, Mountain(s)
Roof Type Tile,Foam
Accessibility Lever Handles, Ktch Insulated Pipes, Ktch Raised Dishwshr, Hard/Low Nap Floors, Bath Roll-In Shower, Bath Insulated Pipes, Accessible Hallway(s)
Private Pool Yes
Building
Lot Description Sprinklers In Rear, Sprinklers In Front, Desert Front, Cul-De-Sac, Grass Back, Auto Timer H2O Front, Auto Timer H2O Back
Story 1
Builder Name Scott Alexander
Sewer Public Sewer
Water City Water
Structure Type Balcony,Covered Patio(s),Patio,Private Yard,Built-in Barbecue, Separate Guest House
New Construction No
Schools
Elementary Schools Laguna Elementary School
Middle Schools Mountainside Middle School
High Schools Desert Mountain Elementary
School District Scottsdale Unified District
Others
HOA Fee Include No Fees
Senior Community No
Tax ID 217-31-526
Ownership Fee Simple
Acceptable Financing Conventional
Horse Property N
Listing Terms Conventional
Financing Conventional
Read Less

Copyright 2024 Arizona Regional Multiple Listing Service, Inc. All rights reserved.
Bought with Coldwell Banker Realty
GET MORE INFORMATION




