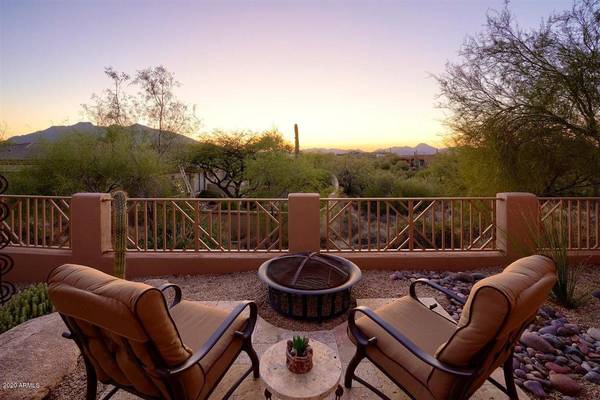For more information regarding the value of a property, please contact us for a free consultation.
7588 E RISING STAR Circle Carefree, AZ 85377
Want to know what your home might be worth? Contact us for a FREE valuation!

Our team is ready to help you sell your home for the highest possible price ASAP
Key Details
Sold Price $1,190,000
Property Type Single Family Home
Sub Type Single Family - Detached
Listing Status Sold
Purchase Type For Sale
Square Footage 4,000 sqft
Price per Sqft $297
Subdivision Crossings At Carefree 2 Mcr 404-33
MLS Listing ID 6160851
Sold Date 03/05/21
Bedrooms 4
HOA Fees $50/ann
HOA Y/N Yes
Originating Board Arizona Regional Multiple Listing Service (ARMLS)
Year Built 1997
Annual Tax Amount $3,718
Tax Year 2020
Lot Size 1.046 Acres
Acres 1.05
Property Description
Wonderful Carefree home with all Arizona has to offer. Enjoy beautiful sunsets and sunrises from the privacy of your courtyard, back-yard or view deck. Recently upgraded landscaping, pool, travertine patio, gas fire pit, and built in BBQ. Several covered patio areas surround the sparkling pool and spa to add ambience and create the perfect place to cool off and relax. Entertaining is a delight with views from every room. The dining, wet bar, living room, great room, and kitchen flow to provide comfortable seating areas, a 2-way fireplace is perfect for cooler evenings. The mechanics in this home are newer, many items with a warranty. Home has been beautifully maintained. Move in with peace of mind and enjoy your home and the serenity! See Document tab for features and updates.
Location
State AZ
County Maricopa
Community Crossings At Carefree 2 Mcr 404-33
Direction East on Cave Creek, North (left) on N Tranquil Trl, West (left) at stop sign on N Rising Sun Rd follow Rd to gate, through gate first right on Rising Star Cr. Home at end of cul de sac.
Rooms
Other Rooms Guest Qtrs-Sep Entrn, Family Room
Master Bedroom Split
Den/Bedroom Plus 4
Separate Den/Office N
Interior
Interior Features Eat-in Kitchen, Breakfast Bar, 9+ Flat Ceilings, Central Vacuum, Drink Wtr Filter Sys, Wet Bar, Kitchen Island, Pantry, Double Vanity, Full Bth Master Bdrm, Separate Shwr & Tub, Tub with Jets, Granite Counters
Heating Natural Gas
Cooling Refrigeration, Ceiling Fan(s)
Flooring Carpet, Tile
Fireplaces Type 3+ Fireplace, Two Way Fireplace, Exterior Fireplace, Family Room, Living Room, Master Bedroom, Gas
Fireplace Yes
SPA Heated,Private
Exterior
Exterior Feature Covered Patio(s), Patio, Private Yard, Built-in Barbecue
Parking Features Electric Door Opener, Separate Strge Area, Side Vehicle Entry
Garage Spaces 4.0
Garage Description 4.0
Fence Block, Partial, Wrought Iron
Pool Play Pool, Heated, Private
Utilities Available APS, SW Gas
Roof Type Built-Up
Private Pool Yes
Building
Lot Description Sprinklers In Rear, Sprinklers In Front, Desert Back, Desert Front, Cul-De-Sac, Auto Timer H2O Front, Auto Timer H2O Back
Story 1
Builder Name Custom
Sewer Septic in & Cnctd
Water City Water
Structure Type Covered Patio(s),Patio,Private Yard,Built-in Barbecue
New Construction No
Schools
Elementary Schools Black Mountain Elementary School
Middle Schools Sonoran Trails Middle School
High Schools Cactus Shadows High School
School District Cave Creek Unified District
Others
HOA Name Crossings 2
HOA Fee Include Maintenance Grounds
Senior Community No
Tax ID 216-21-012
Ownership Fee Simple
Acceptable Financing Cash, Conventional
Horse Property N
Listing Terms Cash, Conventional
Financing Cash
Read Less

Copyright 2025 Arizona Regional Multiple Listing Service, Inc. All rights reserved.
Bought with Mojica & Associates Real Estate



