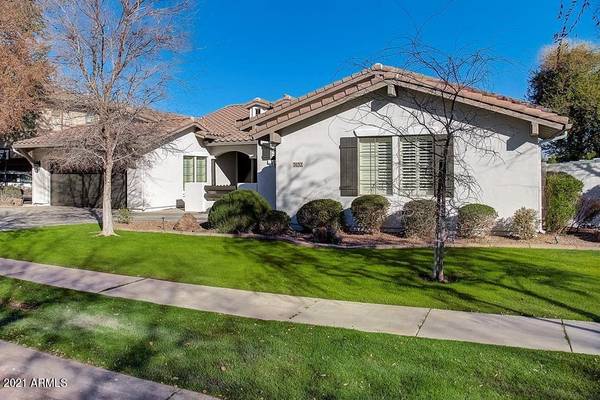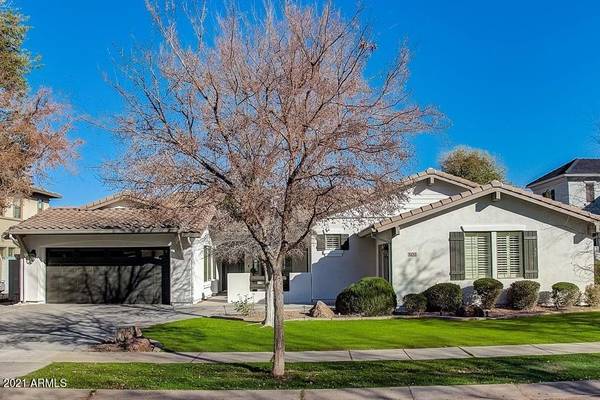For more information regarding the value of a property, please contact us for a free consultation.
3132 E SIERRA MADRE Avenue Gilbert, AZ 85296
Want to know what your home might be worth? Contact us for a FREE valuation!

Our team is ready to help you sell your home for the highest possible price ASAP
Key Details
Sold Price $715,000
Property Type Single Family Home
Sub Type Single Family - Detached
Listing Status Sold
Purchase Type For Sale
Square Footage 2,899 sqft
Price per Sqft $246
Subdivision Higley Estates
MLS Listing ID 6190578
Sold Date 03/31/21
Style Ranch
Bedrooms 4
HOA Fees $107/qua
HOA Y/N Yes
Originating Board Arizona Regional Multiple Listing Service (ARMLS)
Year Built 2005
Annual Tax Amount $3,263
Tax Year 2020
Lot Size 10,200 Sqft
Acres 0.23
Property Description
Rare find. Gently lived in, well maintained Single Story 4 Bedroom / 3 bath. 3 Car Garage. Generously landscaped with a heated pool and spa. Immediately enjoy the views of the pool, palm trees and mountains out the floor to ceiling sliding doors of the vast living room upon entry. Split floor plan with spacious rooms and countless windows throughout. Nice office/den with separate entry off the courtyard that could easily be converted into a 5th bedroom. Spacious kitchen adjoins the family room for a nice open space. Recently re-finished heated pool and spa with adjacent fireplace and built-in BBQ is the perfect place to relax and/or play year round.
Location
State AZ
County Maricopa
Community Higley Estates
Direction S. to Marlene, N. on Hayloft to Sierra Madre W. to 3132
Rooms
Other Rooms Family Room
Master Bedroom Split
Den/Bedroom Plus 5
Separate Den/Office Y
Interior
Interior Features Eat-in Kitchen, No Interior Steps, Kitchen Island, Pantry, Double Vanity, Full Bth Master Bdrm, Granite Counters
Heating Natural Gas
Cooling Refrigeration, Programmable Thmstat, Ceiling Fan(s)
Flooring Carpet, Tile
Fireplaces Type 1 Fireplace
Fireplace Yes
SPA Heated,Private
Exterior
Exterior Feature Covered Patio(s), Playground, Built-in Barbecue
Parking Features Attch'd Gar Cabinets
Garage Spaces 3.0
Garage Description 3.0
Fence Block, Wrought Iron
Pool Heated, Private
Community Features Lake Subdivision, Playground
Utilities Available SRP, SW Gas
Amenities Available Management
View Mountain(s)
Roof Type Composition
Private Pool Yes
Building
Lot Description Grass Front
Story 1
Builder Name Greystone
Sewer Public Sewer
Water City Water
Architectural Style Ranch
Structure Type Covered Patio(s),Playground,Built-in Barbecue
New Construction No
Schools
Elementary Schools Greenfield Elementary School
Middle Schools Greenfield Junior High School
High Schools Highland High School
School District Gilbert Unified District
Others
HOA Name Morrison Ranch Commu
HOA Fee Include Maintenance Grounds
Senior Community No
Tax ID 304-20-340
Ownership Fee Simple
Acceptable Financing Cash, Conventional, FHA, VA Loan
Horse Property N
Listing Terms Cash, Conventional, FHA, VA Loan
Financing Conventional
Special Listing Condition Owner/Agent
Read Less

Copyright 2024 Arizona Regional Multiple Listing Service, Inc. All rights reserved.
Bought with Presidential Realty, LLC
GET MORE INFORMATION




